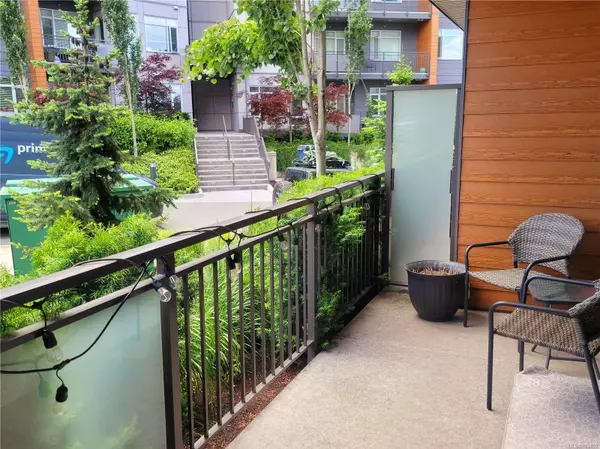
6544 Metral Dr #107 Nanaimo, BC V9T 2L8
1 Bed
1 Bath
605 SqFt
UPDATED:
11/28/2024 08:46 PM
Key Details
Property Type Condo
Sub Type Condo Apartment
Listing Status Active
Purchase Type For Sale
Square Footage 605 sqft
Price per Sqft $583
Subdivision The Met
MLS Listing ID 981452
Style Condo
Bedrooms 1
HOA Fees $275/mo
Rental Info Some Rentals
Year Built 2020
Annual Tax Amount $2,147
Tax Year 2023
Property Description
Location
Province BC
County Nanaimo, City Of
Area Na Pleasant Valley
Zoning CC4
Direction South
Rooms
Main Level Bedrooms 1
Kitchen 1
Interior
Interior Features Dining/Living Combo, Elevator
Heating Baseboard, Electric
Cooling None
Flooring Carpet, Wood
Window Features Blinds,Insulated Windows,Screens,Vinyl Frames
Appliance Dishwasher, Dryer, Microwave, Oven/Range Electric, Range Hood, Refrigerator, Washer
Laundry In Unit
Exterior
Exterior Feature Balcony, Security System
Amenities Available Secured Entry
View Y/N Yes
View City
Roof Type Membrane
Handicap Access Accessible Entrance, Ground Level Main Floor, No Step Entrance, Primary Bedroom on Main, Wheelchair Friendly
Total Parking Spaces 1
Building
Lot Description Central Location, Easy Access, Recreation Nearby, Shopping Nearby, Sidewalk
Building Description Cement Fibre,Insulation: Ceiling,Insulation: Walls, Condo
Faces South
Foundation Other
Sewer Sewer Connected
Water Municipal
Structure Type Cement Fibre,Insulation: Ceiling,Insulation: Walls
Others
HOA Fee Include Garbage Removal,Maintenance Grounds,Maintenance Structure,Property Management,Sewer,Water
Tax ID 031-127-495
Ownership Freehold/Strata
Pets Allowed Aquariums, Birds, Caged Mammals, Cats






