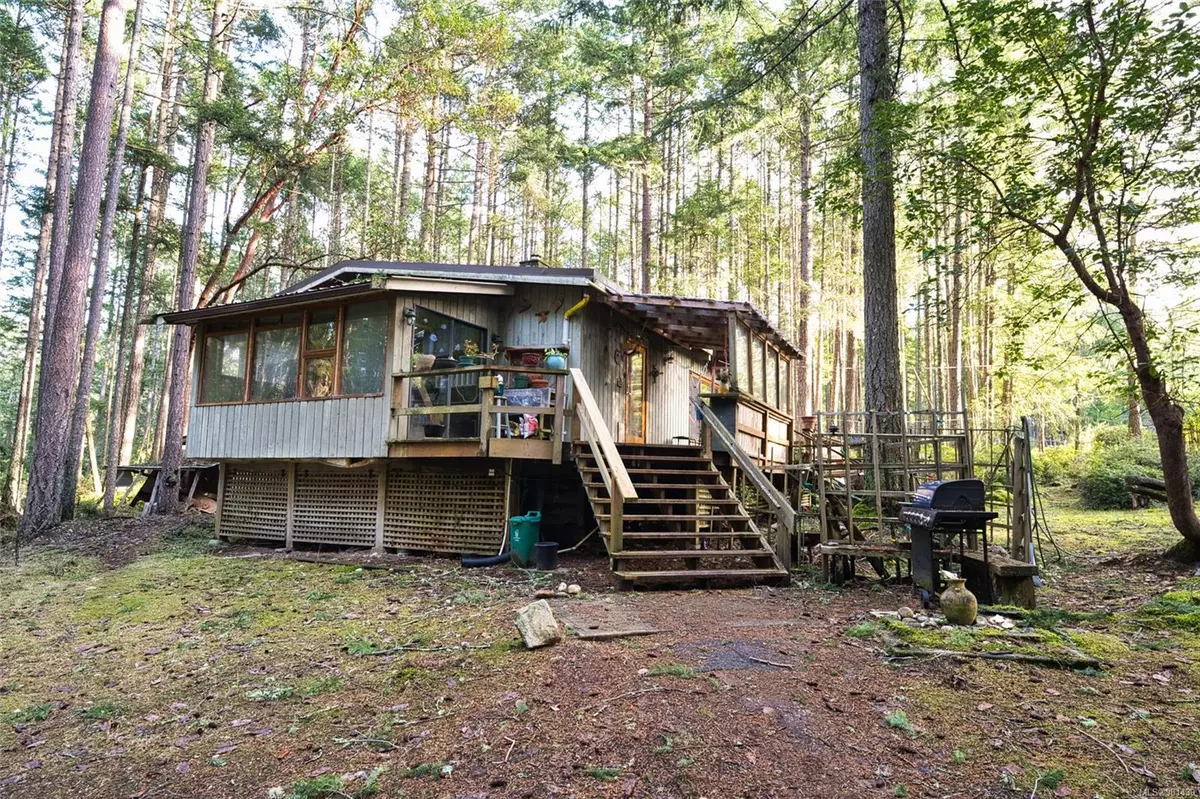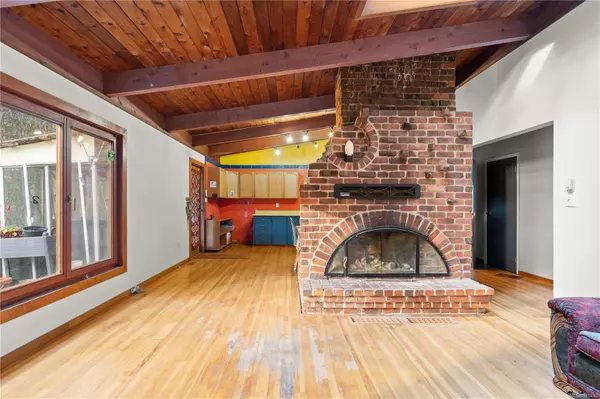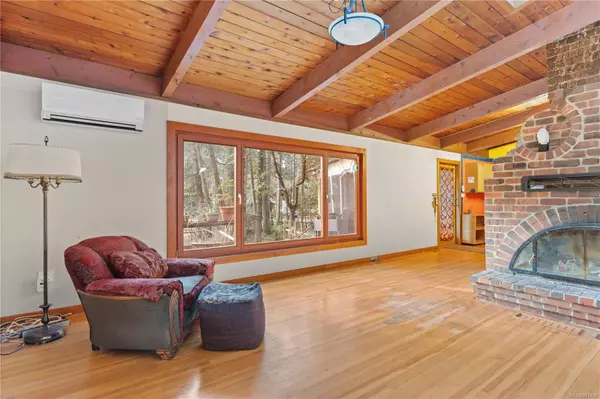
370 Armson Rd Gabriola Island, BC V0R 1X1
2 Beds
1 Bath
1,402 SqFt
UPDATED:
11/28/2024 06:38 PM
Key Details
Property Type Single Family Home
Sub Type Single Family Detached
Listing Status Active
Purchase Type For Sale
Square Footage 1,402 sqft
Price per Sqft $427
MLS Listing ID 981430
Style Main Level Entry with Lower Level(s)
Bedrooms 2
Rental Info Unrestricted
Year Built 1974
Annual Tax Amount $3,102
Tax Year 2023
Lot Size 1.600 Acres
Acres 1.6
Property Description
Location
Province BC
County Nanaimo Regional District
Area Isl Gabriola Island
Direction South
Rooms
Basement Not Full Height
Main Level Bedrooms 2
Kitchen 1
Interior
Interior Features Workshop
Heating Electric, Heat Pump, Wood
Cooling Air Conditioning
Fireplaces Number 1
Fireplaces Type Wood Burning
Fireplace Yes
Appliance F/S/W/D
Laundry Other
Exterior
Utilities Available Electricity To Lot, Garbage, Recycling
Roof Type Asphalt Shingle
Total Parking Spaces 4
Building
Lot Description Acreage, Easy Access, Level, Private, Quiet Area, Recreation Nearby, Rural Setting
Building Description Frame Wood, Main Level Entry with Lower Level(s)
Faces South
Foundation Poured Concrete
Sewer Septic System
Water Well: Drilled
Structure Type Frame Wood
Others
Tax ID 003-433-951
Ownership Freehold
Pets Allowed Aquariums, Birds, Caged Mammals, Cats, Dogs






