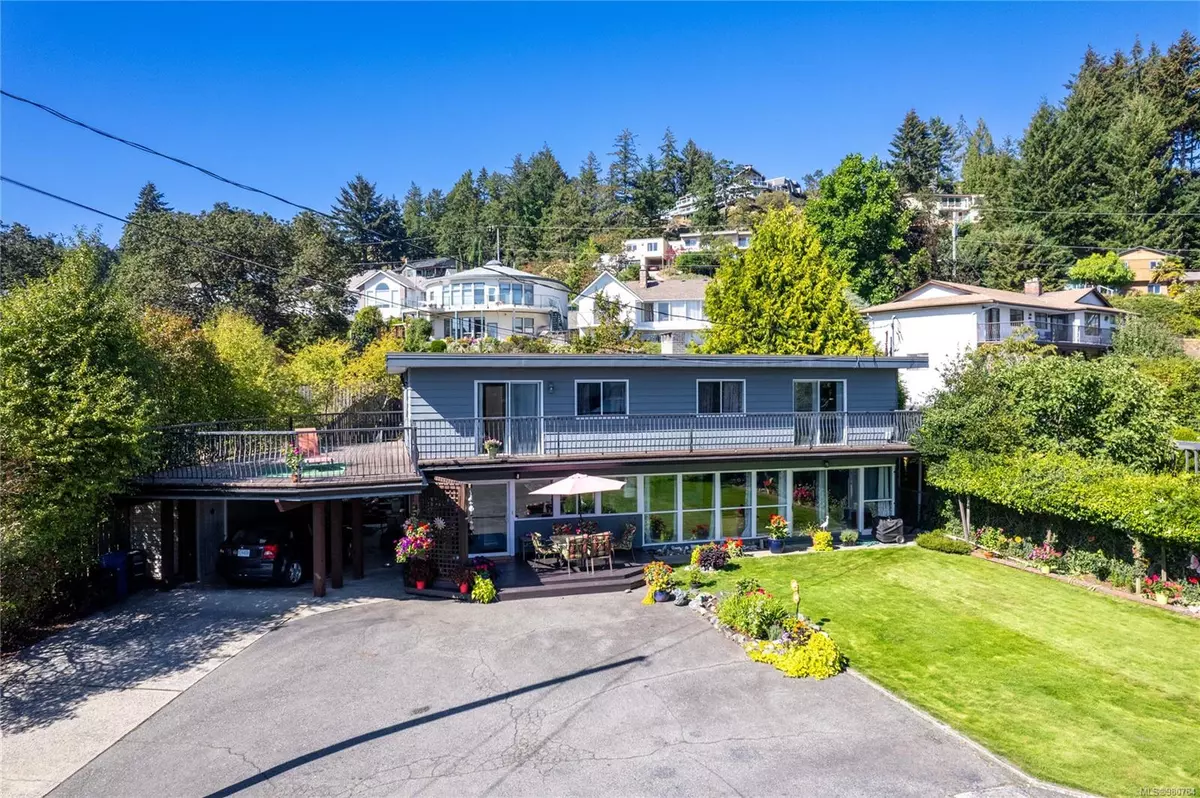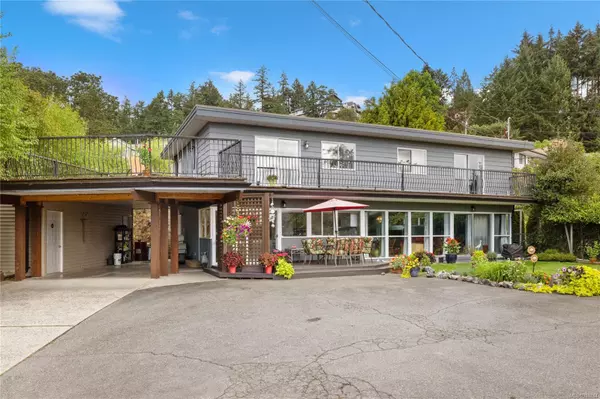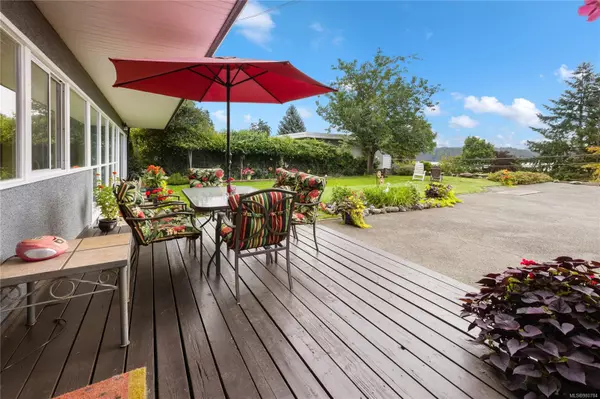
3067 Hammond Bay Rd Nanaimo, BC V9T 1E1
4 Beds
3 Baths
3,277 SqFt
UPDATED:
11/25/2024 04:40 PM
Key Details
Property Type Single Family Home
Sub Type Single Family Detached
Listing Status Active
Purchase Type For Sale
Square Footage 3,277 sqft
Price per Sqft $244
MLS Listing ID 980784
Style Main Level Entry with Lower/Upper Lvl(s)
Bedrooms 4
Rental Info Unrestricted
Year Built 1963
Annual Tax Amount $4,820
Tax Year 2023
Lot Size 0.300 Acres
Acres 0.3
Property Description
Location
Province BC
County Nanaimo, City Of
Area Na Hammond Bay
Zoning RS1
Direction Northeast
Rooms
Basement Partial, Partially Finished
Kitchen 1
Interior
Heating Forced Air, Natural Gas
Cooling None
Flooring Mixed
Fireplaces Number 3
Fireplaces Type Wood Burning
Fireplace Yes
Window Features Aluminum Frames
Laundry In House
Exterior
Exterior Feature Low Maintenance Yard
Carport Spaces 1
View Y/N Yes
View Ocean
Roof Type Asphalt Torch On
Total Parking Spaces 6
Building
Lot Description Landscaped, Southern Exposure
Building Description Stucco & Siding, Main Level Entry with Lower/Upper Lvl(s)
Faces Northeast
Foundation Poured Concrete
Sewer Sewer To Lot
Water Municipal
Structure Type Stucco & Siding
Others
Tax ID 004-034-520
Ownership Freehold
Pets Allowed Aquariums, Birds, Caged Mammals, Cats, Dogs






