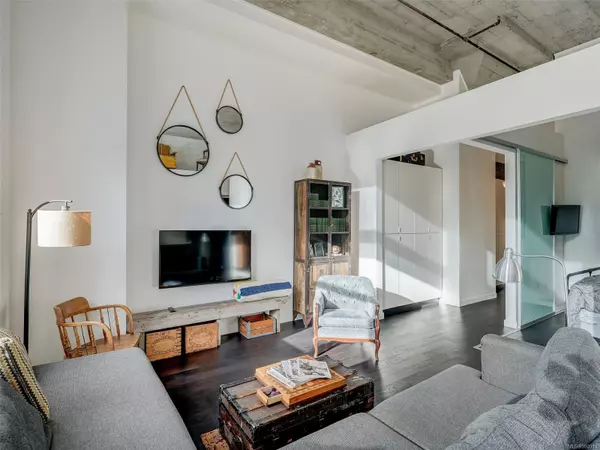
770 Fisgard St #303 Victoria, BC V8W 0B8
1 Bed
1 Bath
715 SqFt
UPDATED:
11/26/2024 06:03 PM
Key Details
Property Type Condo
Sub Type Condo Apartment
Listing Status Active
Purchase Type For Sale
Square Footage 715 sqft
Price per Sqft $699
Subdivision The Hudson
MLS Listing ID 980914
Style Condo
Bedrooms 1
HOA Fees $525/mo
Rental Info Unrestricted
Year Built 2010
Annual Tax Amount $2,344
Tax Year 2023
Lot Size 871 Sqft
Acres 0.02
Property Description
Location
Province BC
County Capital Regional District
Area Vi Downtown
Direction South
Rooms
Main Level Bedrooms 1
Kitchen 1
Interior
Interior Features Dining/Living Combo, Soaker Tub, Storage
Heating Electric, Forced Air, Geothermal, Other
Cooling None
Flooring Wood
Window Features Blinds
Appliance Built-in Range, Dishwasher, Dryer, Microwave, Oven Built-In, Refrigerator, Washer
Laundry In Unit
Exterior
Amenities Available Bike Storage, Common Area, Elevator(s), Guest Suite, Private Drive/Road, Roof Deck, Street Lighting
View Y/N Yes
View City, Mountain(s)
Roof Type Tar/Gravel,Other
Handicap Access Ground Level Main Floor, Wheelchair Friendly
Total Parking Spaces 1
Building
Lot Description Irregular Lot
Building Description Block,Steel and Concrete, Condo
Faces South
Story 6
Foundation Poured Concrete
Sewer Sewer To Lot
Water Municipal
Architectural Style Conversion, Heritage
Structure Type Block,Steel and Concrete
Others
HOA Fee Include Garbage Removal,Hot Water,Insurance,Maintenance Structure,Property Management,Sewer,Water
Tax ID 028-332-857
Ownership Freehold/Strata
Acceptable Financing Purchaser To Finance
Listing Terms Purchaser To Finance
Pets Allowed Aquariums, Birds, Cats, Dogs, Number Limit, Size Limit






