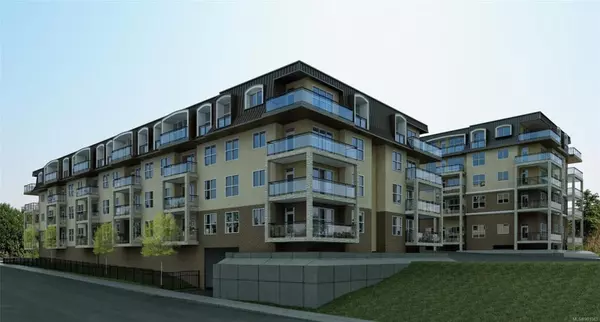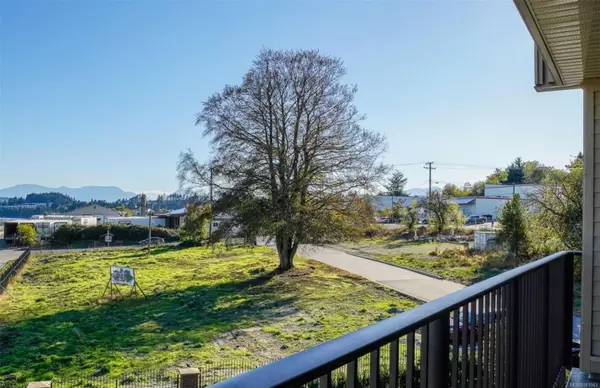
155 Fry St #310 Nanaimo, BC V9R 0H6
1 Bed
1 Bath
721 SqFt
UPDATED:
11/21/2024 09:08 PM
Key Details
Property Type Condo
Sub Type Condo Apartment
Listing Status Active
Purchase Type For Sale
Square Footage 721 sqft
Price per Sqft $526
Subdivision The Junction Nanaimo
MLS Listing ID 981043
Style Condo
Bedrooms 1
HOA Fees $237/mo
Rental Info Unrestricted
Annual Tax Amount $9,324
Tax Year 2023
Lot Size 0.790 Acres
Acres 0.79
Property Description
Location
Province BC
County Nanaimo, City Of
Area Na Old City
Zoning COR2
Direction Southeast
Rooms
Other Rooms Guest Accommodations
Basement None
Main Level Bedrooms 1
Kitchen 1
Interior
Interior Features Breakfast Nook, Closet Organizer, Controlled Entry, Dining/Living Combo, Elevator, Storage
Heating Baseboard, Electric, Hot Water, Natural Gas
Cooling HVAC
Flooring Laminate, Tile
Equipment Security System
Window Features Insulated Windows,Vinyl Frames
Appliance Dishwasher, Dryer, F/S/W/D, Garburator, Range Hood, Refrigerator, Washer
Laundry In House
Exterior
Exterior Feature Balcony/Deck, Garden, Security System, Sprinkler System
Utilities Available Cable Available, Electricity To Lot, Natural Gas To Lot, Phone Available, Recycling, Underground Utilities
Amenities Available Elevator(s), Guest Suite, Secured Entry, Security System, Street Lighting
View Y/N Yes
View Mountain(s), Ocean
Roof Type Asphalt Shingle,Asphalt Torch On
Handicap Access Accessible Entrance
Total Parking Spaces 45
Building
Lot Description Central Location, Cleared, Corner, Easy Access, Family-Oriented Neighbourhood, Landscaped, Marina Nearby, Near Golf Course, Quiet Area, Recreation Nearby, Serviced, Shopping Nearby, Sidewalk, Southern Exposure
Building Description Brick & Siding,Cement Fibre,Frame Wood,Glass,Insulation All,Steel and Concrete, Condo
Faces Southeast
Story 5
Foundation Poured Concrete
Sewer Sewer Connected
Water Municipal
Structure Type Brick & Siding,Cement Fibre,Frame Wood,Glass,Insulation All,Steel and Concrete
Others
HOA Fee Include Garbage Removal,Insurance,Maintenance Grounds,Maintenance Structure,Property Management,Recycling,Sewer
Tax ID 029-835-453
Ownership Freehold/Strata
Acceptable Financing Agreement for Sale, Must Be Paid Off
Listing Terms Agreement for Sale, Must Be Paid Off
Pets Allowed None






