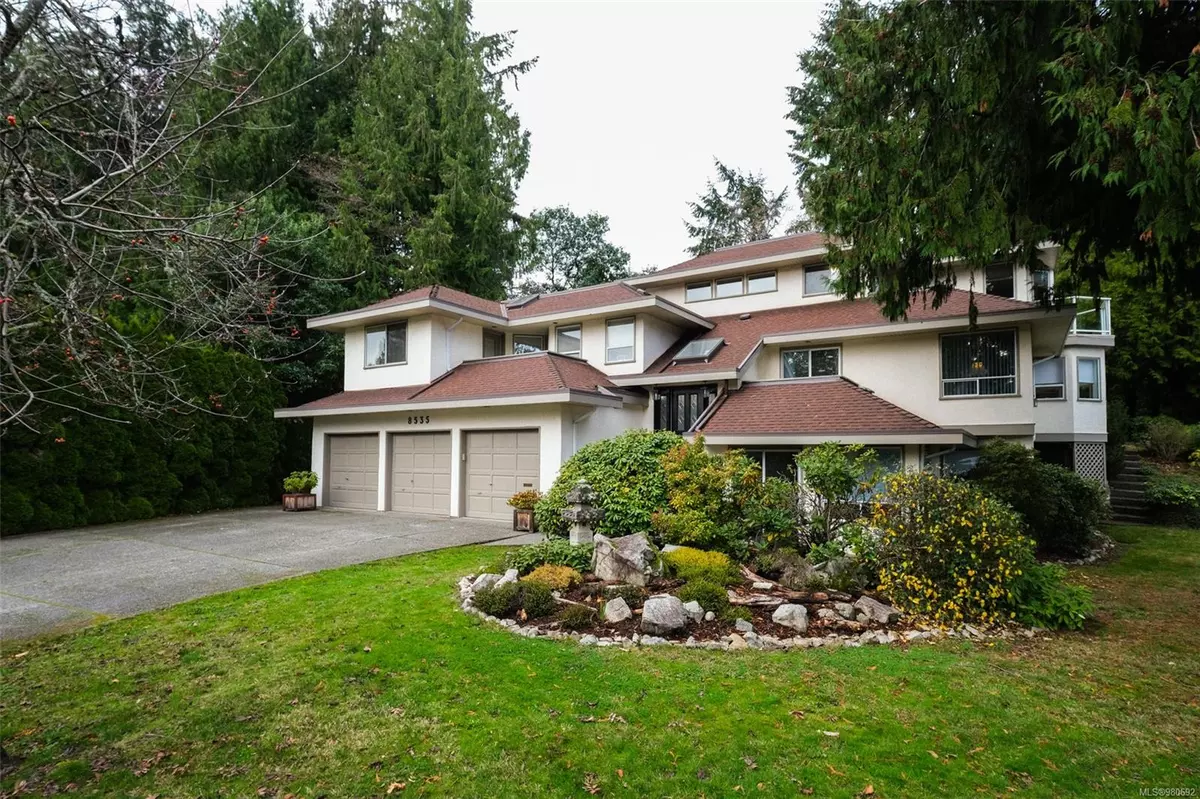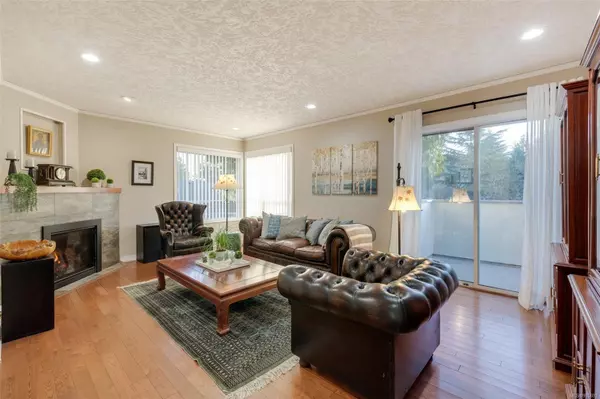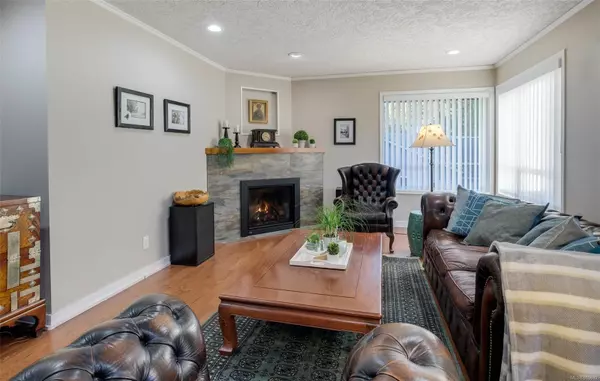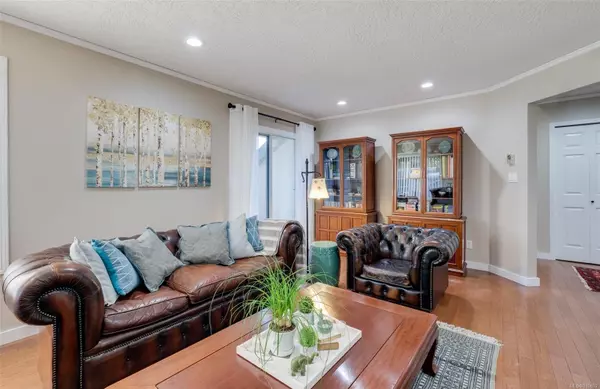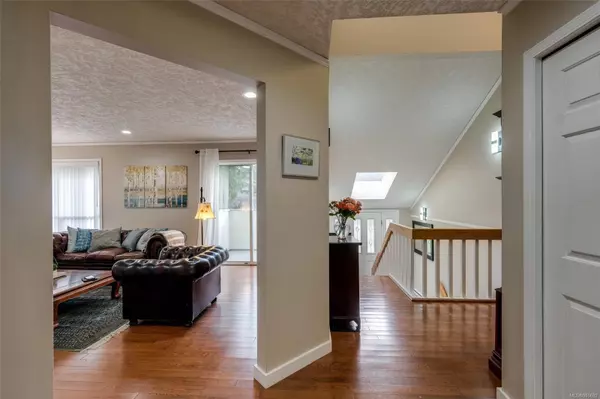
8535 Tribune Terr North Saanich, BC V8L 5B6
4 Beds
4 Baths
3,763 SqFt
UPDATED:
11/20/2024 11:27 PM
Key Details
Property Type Single Family Home
Sub Type Single Family Detached
Listing Status Active
Purchase Type For Sale
Square Footage 3,763 sqft
Price per Sqft $398
MLS Listing ID 980692
Style Main Level Entry with Lower/Upper Lvl(s)
Bedrooms 4
Rental Info Unrestricted
Year Built 1988
Annual Tax Amount $4,178
Tax Year 2023
Lot Size 0.350 Acres
Acres 0.35
Property Description
Location
Province BC
County Capital Regional District
Area Ns Dean Park
Direction South
Rooms
Basement Crawl Space, Finished, With Windows
Main Level Bedrooms 2
Kitchen 1
Interior
Interior Features Breakfast Nook, Ceiling Fan(s), Dining Room, Eating Area, Jetted Tub, Sauna, Storage, Workshop
Heating Baseboard, Electric, Natural Gas
Cooling HVAC
Flooring Carpet, Hardwood, Tile
Fireplaces Number 2
Fireplaces Type Family Room, Gas, Living Room
Equipment Central Vacuum, Electric Garage Door Opener
Fireplace Yes
Window Features Aluminum Frames,Screens,Skylight(s),Window Coverings
Appliance Dishwasher, Dryer, Oven/Range Electric, Oven/Range Gas, Range Hood, Refrigerator
Laundry In House
Exterior
Exterior Feature Balcony/Deck, Balcony/Patio, Fencing: Partial, Garden
Garage Spaces 3.0
Utilities Available Cable Available, Electricity To Lot, Garbage, Natural Gas To Lot, Phone Available, Recycling
Roof Type Asphalt Shingle
Total Parking Spaces 6
Building
Lot Description Cul-de-sac, Easy Access, Family-Oriented Neighbourhood, No Through Road, Quiet Area, Recreation Nearby, Shopping Nearby
Building Description Frame Wood,Stucco, Main Level Entry with Lower/Upper Lvl(s)
Faces South
Foundation Poured Concrete
Sewer Sewer Connected
Water Municipal
Architectural Style West Coast
Structure Type Frame Wood,Stucco
Others
Tax ID 007-506-163
Ownership Freehold
Pets Description Aquariums, Birds, Caged Mammals, Cats, Dogs


