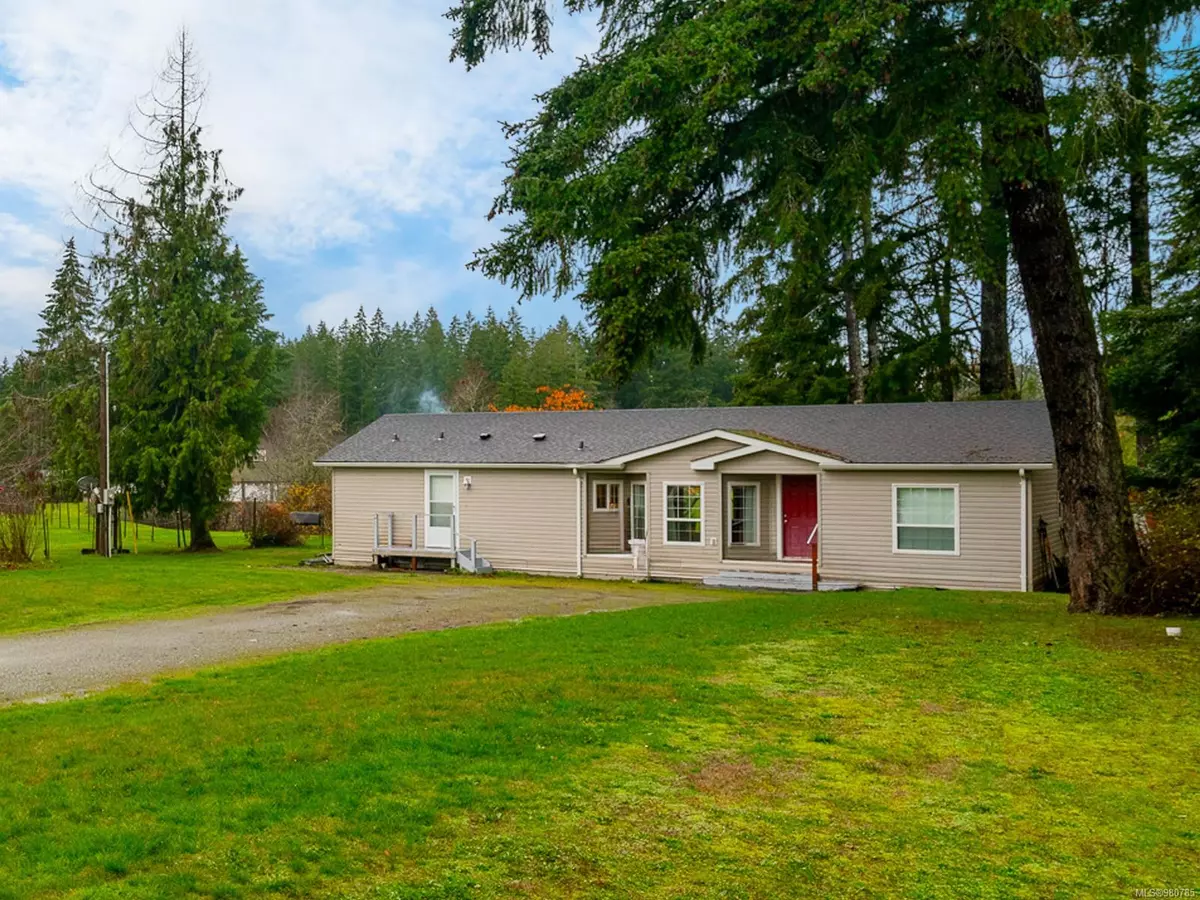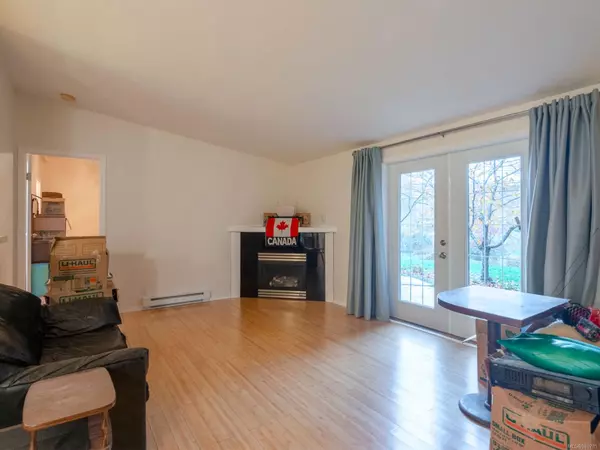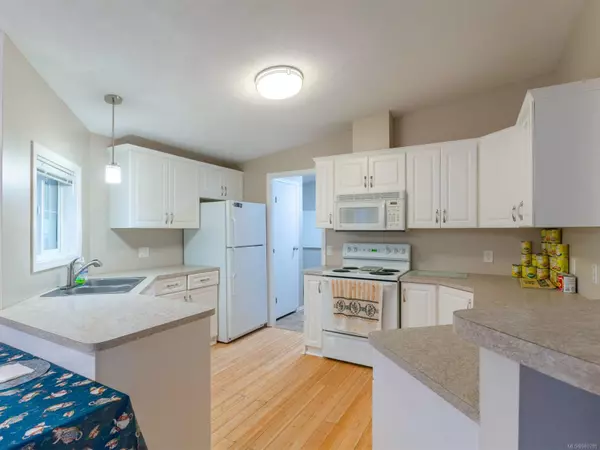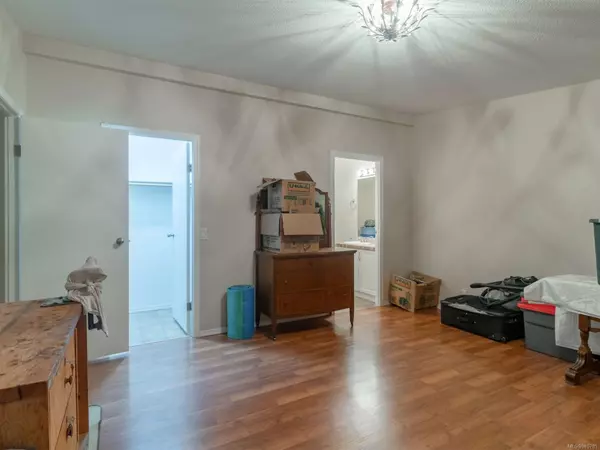
6100 Drinkwater Rd Port Alberni, BC V9Y 8W6
3 Beds
2 Baths
1,380 SqFt
UPDATED:
11/23/2024 07:10 PM
Key Details
Property Type Manufactured Home
Sub Type Manufactured Home
Listing Status Active
Purchase Type For Sale
Square Footage 1,380 sqft
Price per Sqft $434
MLS Listing ID 980785
Style Rancher
Bedrooms 3
Rental Info Unrestricted
Year Built 2006
Annual Tax Amount $1,895
Tax Year 2024
Lot Size 1.160 Acres
Acres 1.16
Property Description
Location
Province BC
County Alberni-clayoquot Regional District
Area Pa Alberni Valley
Zoning RA3
Direction Southeast
Rooms
Other Rooms Storage Shed
Basement Crawl Space
Main Level Bedrooms 3
Kitchen 1
Interior
Interior Features Dining/Living Combo, Eating Area, French Doors, Soaker Tub, Vaulted Ceiling(s)
Heating Baseboard, Electric
Cooling None
Flooring Laminate, Linoleum, Mixed, Tile
Fireplaces Number 1
Fireplaces Type Propane
Fireplace Yes
Window Features Insulated Windows,Vinyl Frames,Window Coverings
Appliance Dishwasher, F/S/W/D
Laundry In House
Exterior
Exterior Feature Balcony/Patio
Utilities Available Compost, Garbage, Recycling
View Y/N Yes
View Mountain(s)
Roof Type Asphalt Shingle
Total Parking Spaces 4
Building
Lot Description Acreage, Cleared, Easy Access, Level, Marina Nearby, Quiet Area, Recreation Nearby, Rural Setting
Building Description Vinyl Siding, Rancher
Faces Southeast
Foundation Poured Concrete
Sewer Septic System
Water Municipal
Structure Type Vinyl Siding
Others
Restrictions ALR: Yes
Tax ID 026-594-480
Ownership Freehold
Pets Allowed Aquariums, Birds, Caged Mammals, Cats, Dogs






