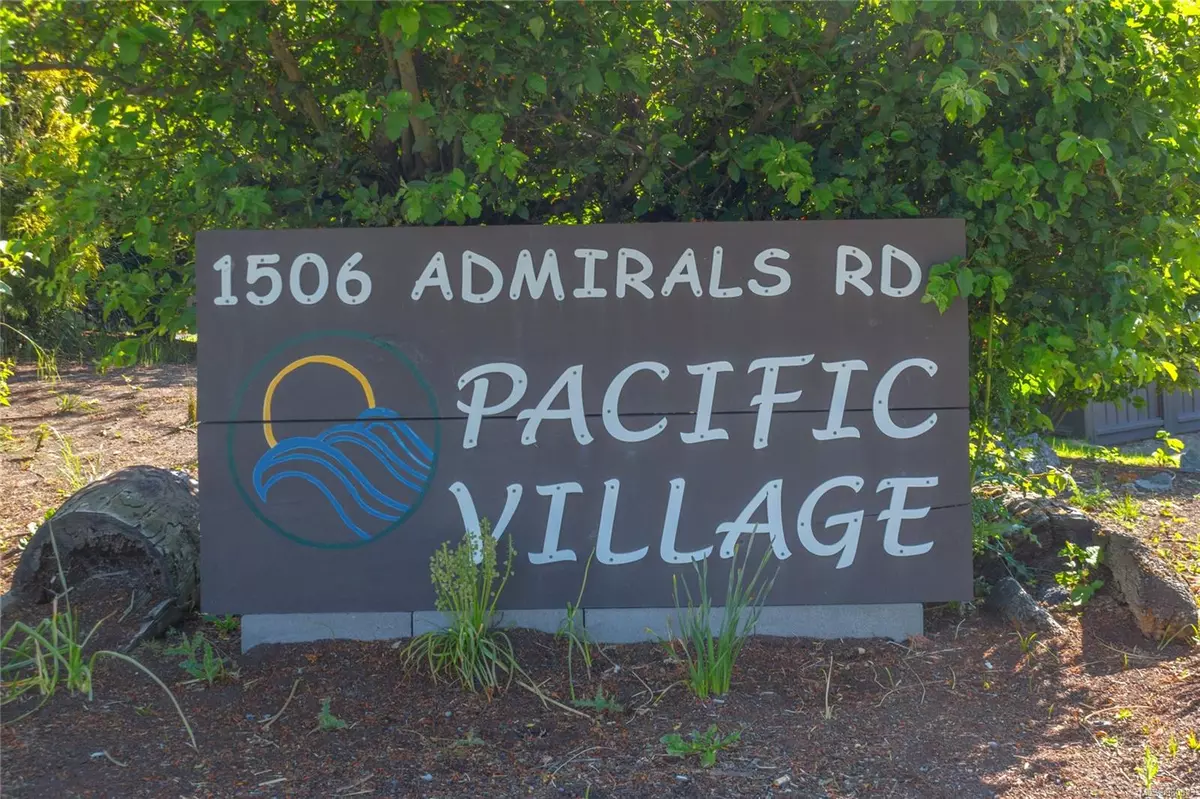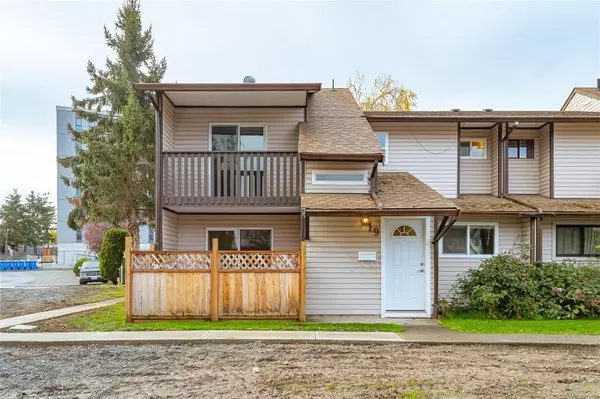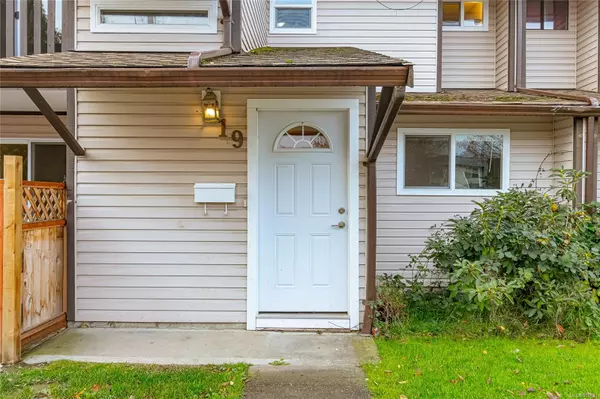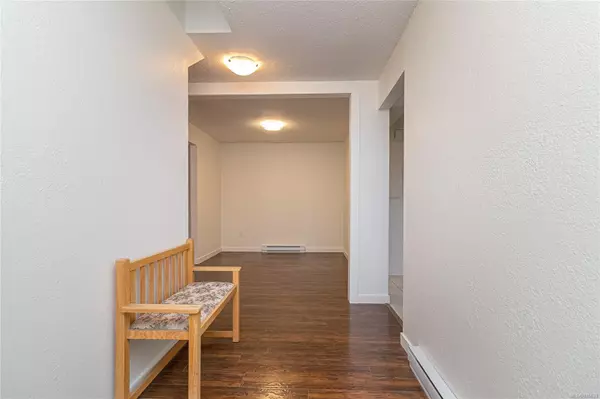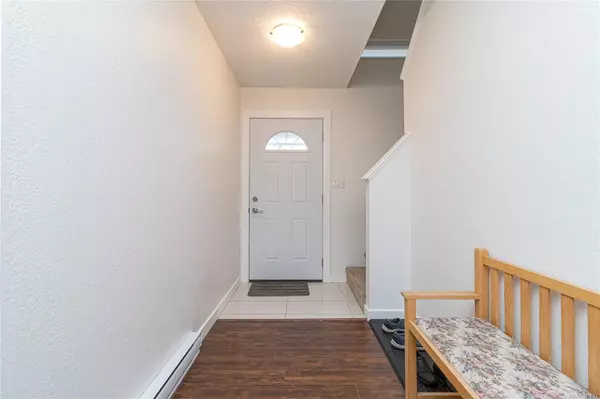
1506 Admirals Rd #19 View Royal, BC V9A 7B1
2 Beds
2 Baths
1,047 SqFt
UPDATED:
11/17/2024 08:10 PM
Key Details
Property Type Townhouse
Sub Type Row/Townhouse
Listing Status Active
Purchase Type For Sale
Square Footage 1,047 sqft
Price per Sqft $248
Subdivision Pacific Village
MLS Listing ID 980633
Style Main Level Entry with Upper Level(s)
Bedrooms 2
HOA Fees $681/mo
Rental Info Unrestricted
Year Built 1979
Annual Tax Amount $1,473
Tax Year 2023
Property Description
Location
Province BC
County Capital Regional District
Area Vr View Royal
Direction North
Rooms
Basement None
Kitchen 1
Interior
Interior Features Dining Room, Storage
Heating Baseboard, Electric
Cooling None
Flooring Carpet, Laminate, Tile
Window Features Insulated Windows,Vinyl Frames
Appliance Dishwasher, F/S/W/D, Microwave, Range Hood
Laundry In Unit
Exterior
Exterior Feature Balcony/Patio
Roof Type Asphalt Shingle
Handicap Access Ground Level Main Floor
Total Parking Spaces 1
Building
Lot Description Irregular Lot, Level, Near Golf Course, Serviced
Building Description Insulation All,Vinyl Siding, Main Level Entry with Upper Level(s)
Faces North
Story 2
Foundation Poured Concrete, Slab
Sewer Sewer Connected
Water Municipal
Structure Type Insulation All,Vinyl Siding
Others
HOA Fee Include Garbage Removal,Insurance,Maintenance Grounds,Maintenance Structure,Property Management,Recycling,Water
Tax ID 024-651-923
Ownership Leasehold
Acceptable Financing Assume With Qualifications, Purchaser To Finance
Listing Terms Assume With Qualifications, Purchaser To Finance
Pets Description Aquariums, Birds, Caged Mammals, Cats, Dogs


