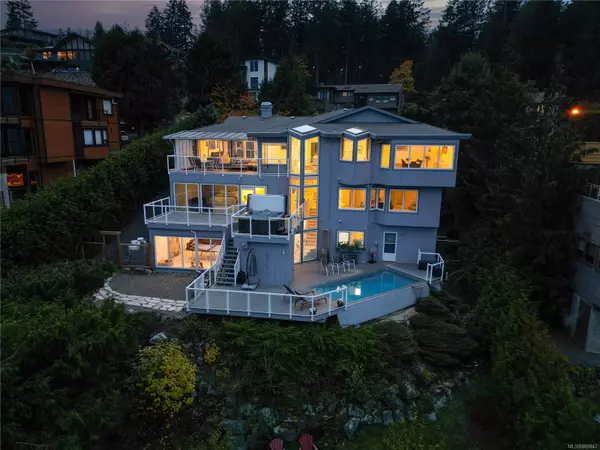
8901 Park Pacific Terr North Saanich, BC V8L 5B1
4 Beds
5 Baths
5,794 SqFt
OPEN HOUSE
Sun Nov 17, 2:00pm - 4:00pm
UPDATED:
11/14/2024 07:37 PM
Key Details
Property Type Single Family Home
Sub Type Single Family Detached
Listing Status Active
Purchase Type For Sale
Square Footage 5,794 sqft
Price per Sqft $385
MLS Listing ID 980647
Style Main Level Entry with Lower Level(s)
Bedrooms 4
Rental Info Unrestricted
Year Built 1990
Annual Tax Amount $4,928
Tax Year 2022
Lot Size 0.410 Acres
Acres 0.41
Property Description
Location
Province BC
County Capital Regional District
Area Ns Dean Park
Direction East
Rooms
Basement Finished, Walk-Out Access
Kitchen 1
Interior
Interior Features Closet Organizer, Dining Room, Dining/Living Combo, Eating Area, Swimming Pool
Heating Forced Air, Heat Pump
Cooling Air Conditioning
Flooring Hardwood, Mixed, Wood
Fireplaces Number 2
Fireplaces Type Gas, Living Room, Recreation Room
Equipment Central Vacuum, Electric Garage Door Opener, Pool Equipment, Propane Tank, Security System
Fireplace Yes
Window Features Screens,Skylight(s),Vinyl Frames,Window Coverings
Appliance Dishwasher, F/S/W/D, Hot Tub
Laundry In House
Exterior
Exterior Feature Balcony/Deck, Fencing: Partial, Low Maintenance Yard, Security System, Sprinkler System, Swimming Pool
Carport Spaces 3
View Y/N Yes
View City, Mountain(s), Ocean
Roof Type Membrane
Handicap Access No Step Entrance
Parking Type Carport Triple
Total Parking Spaces 3
Building
Lot Description Central Location, Cul-de-sac, Easy Access, Family-Oriented Neighbourhood, Irrigation Sprinkler(s), Landscaped, Recreation Nearby, Serviced
Building Description Frame Wood,Wood, Main Level Entry with Lower Level(s)
Faces East
Foundation Poured Concrete
Sewer Sewer Connected
Water Municipal
Additional Building Potential
Structure Type Frame Wood,Wood
Others
Tax ID 000-280-933
Ownership Freehold
Acceptable Financing Purchaser To Finance
Listing Terms Purchaser To Finance
Pets Description Aquariums, Birds, Caged Mammals, Cats, Dogs






