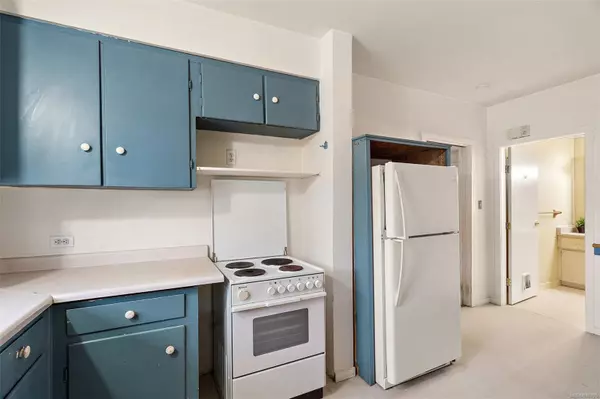
1870 Doney Rd Central Saanich, BC V0S 1M0
3 Beds
1 Bath
1,376 SqFt
UPDATED:
11/14/2024 05:19 PM
Key Details
Property Type Single Family Home
Sub Type Single Family Detached
Listing Status Active
Purchase Type For Sale
Square Footage 1,376 sqft
Price per Sqft $653
MLS Listing ID 980705
Style Rancher
Bedrooms 3
Rental Info Unrestricted
Year Built 1920
Annual Tax Amount $3,465
Tax Year 2023
Lot Size 9,147 Sqft
Acres 0.21
Lot Dimensions 80 ft wide
Property Description
Location
Province BC
County Capital Regional District
Area Cs Saanichton
Direction South
Rooms
Other Rooms Workshop
Basement Crawl Space, Not Full Height, Partial
Kitchen 1
Interior
Interior Features Dining Room, Dining/Living Combo, Eating Area, Storage, Workshop
Heating Baseboard, Electric
Cooling None
Flooring Carpet, Linoleum
Fireplaces Number 1
Fireplaces Type Insert, Living Room, Wood Burning
Fireplace Yes
Laundry In House
Exterior
Exterior Feature Balcony/Patio, Fenced, Fencing: Partial, Garden
Garage Spaces 1.0
Roof Type Asphalt Shingle
Handicap Access Accessible Entrance, Primary Bedroom on Main
Parking Type Additional, Detached, Driveway, Garage, Guest, On Street, RV Access/Parking
Total Parking Spaces 2
Building
Lot Description Easy Access, Family-Oriented Neighbourhood, Landscaped, Level, Recreation Nearby, Serviced, Southern Exposure
Building Description Stucco, Rancher
Faces South
Foundation Poured Concrete
Sewer Sewer To Lot
Water Municipal
Structure Type Stucco
Others
Tax ID 002-112-035
Ownership Freehold
Pets Description Aquariums, Birds, Caged Mammals, Cats, Dogs






