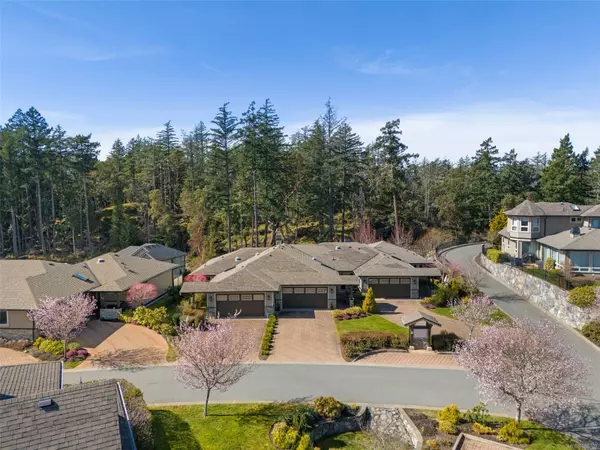
3650 Citadel Pl #7 Colwood, BC V9C 0A4
3 Beds
3 Baths
2,318 SqFt
UPDATED:
11/14/2024 02:37 AM
Key Details
Property Type Townhouse
Sub Type Row/Townhouse
Listing Status Active
Purchase Type For Sale
Square Footage 2,318 sqft
Price per Sqft $435
Subdivision The Lookout
MLS Listing ID 980702
Style Main Level Entry with Lower Level(s)
Bedrooms 3
HOA Fees $551/mo
Rental Info Unrestricted
Year Built 2008
Annual Tax Amount $4,269
Tax Year 2023
Property Description
Location
Province BC
County Capital Regional District
Area Co Latoria
Direction East
Rooms
Basement Crawl Space, Full, Walk-Out Access
Main Level Bedrooms 1
Kitchen 1
Interior
Interior Features Bar, Breakfast Nook, Closet Organizer, Dining Room, French Doors, Light Pipe, Wine Storage
Heating Hot Water, Natural Gas, Radiant Floor
Cooling None
Flooring Tile, Wood
Fireplaces Number 1
Fireplaces Type Gas, Living Room
Fireplace Yes
Window Features Blinds,Insulated Windows,Stained/Leaded Glass
Appliance F/S/W/D, Range Hood
Laundry In Unit
Exterior
Exterior Feature Balcony/Patio
Garage Spaces 2.0
Utilities Available Cable To Lot, Electricity To Lot, Garbage, Natural Gas To Lot, Underground Utilities
View Y/N Yes
View City, Mountain(s)
Roof Type Asphalt Shingle
Handicap Access Accessible Entrance, Ground Level Main Floor, No Step Entrance, Primary Bedroom on Main, Wheelchair Friendly
Parking Type Attached, Garage Double, Guest
Total Parking Spaces 8
Building
Lot Description Corner, Cul-de-sac, Irregular Lot, Private, Rocky, Serviced, Wooded Lot
Building Description Cement Fibre,Frame Wood,Insulation: Walls,Steel and Concrete,Stone, Main Level Entry with Lower Level(s)
Faces East
Story 2
Foundation Poured Concrete
Sewer Sewer Connected
Water Municipal
Architectural Style West Coast
Structure Type Cement Fibre,Frame Wood,Insulation: Walls,Steel and Concrete,Stone
Others
HOA Fee Include Garbage Removal,Insurance,Maintenance Grounds,Property Management
Tax ID 027-322-840
Ownership Freehold/Strata
Pets Description Cats, Dogs






