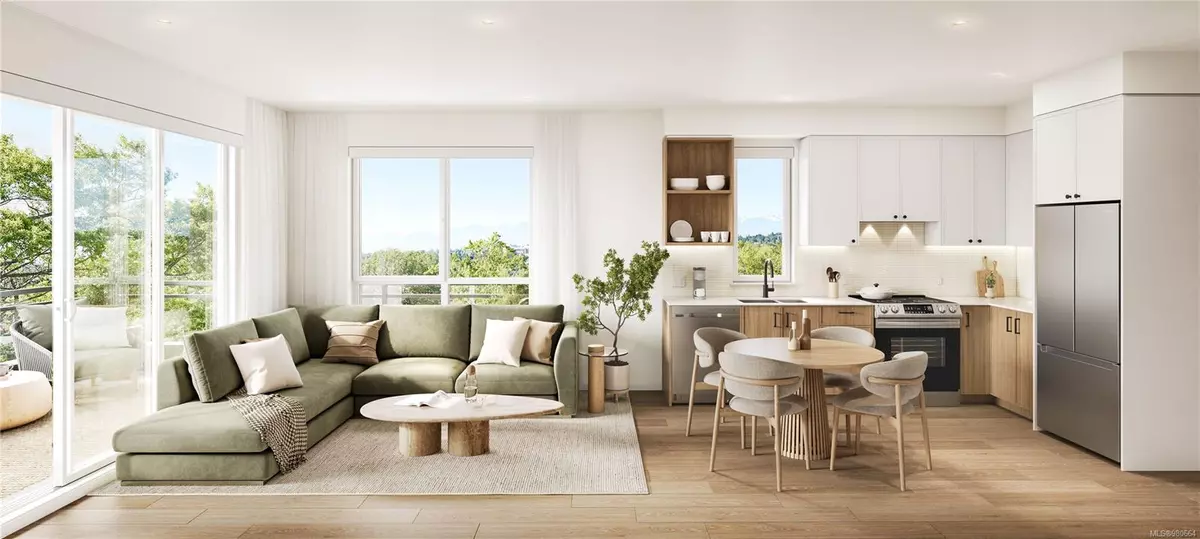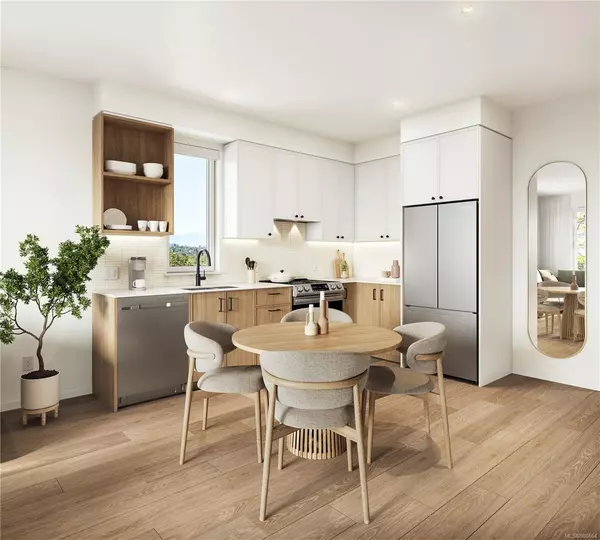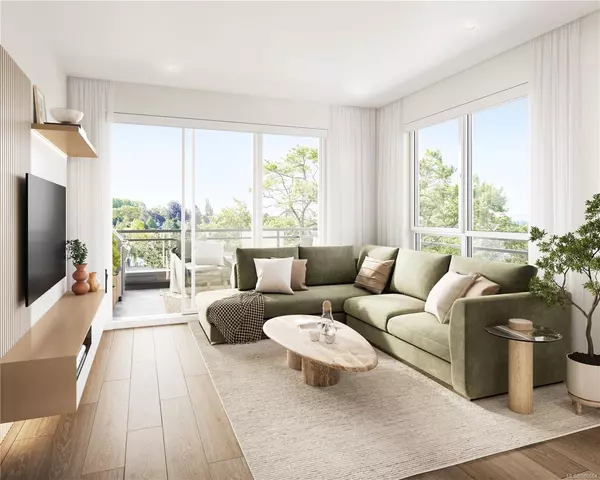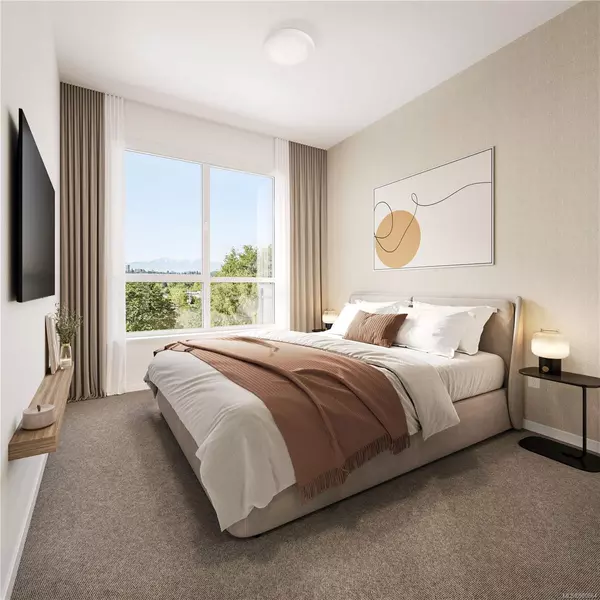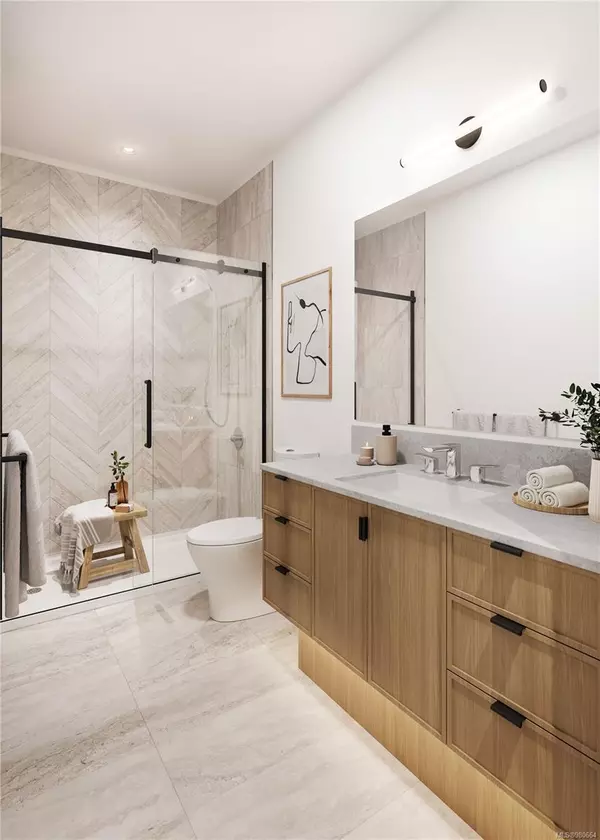
3226 Shelbourne St #307 Saanich, BC V8P 5G8
1 Bed
2 Baths
643 SqFt
UPDATED:
Key Details
Property Type Condo
Sub Type Condo Apartment
Listing Status Pending
Purchase Type For Sale
Square Footage 643 sqft
Price per Sqft $979
Subdivision Oak & Stone
MLS Listing ID 980664
Style Condo
Bedrooms 1
HOA Fees $372/mo
Rental Info Unrestricted
Tax Year 2024
Lot Size 871 Sqft
Acres 0.02
Property Sub-Type Condo Apartment
Property Description
Location
Province BC
County Capital Regional District
Area Se Camosun
Direction West
Rooms
Main Level Bedrooms 1
Kitchen 1
Interior
Heating Baseboard, Electric, Heat Recovery
Cooling None
Flooring Vinyl
Window Features Blinds
Appliance Dishwasher, Dryer, Freezer, Oven/Range Electric, Range Hood, Refrigerator, Washer
Laundry In Unit
Exterior
Exterior Feature Balcony/Patio
Parking Features EV Charger: Dedicated - Roughed In, Underground
Utilities Available Garbage, Recycling
Amenities Available Bike Storage, Elevator(s), Secured Entry
Roof Type Asphalt Torch On
Total Parking Spaces 1
Building
Lot Description Central Location, Corner, Easy Access, Family-Oriented Neighbourhood, Near Golf Course, Recreation Nearby, Rectangular Lot, Shopping Nearby, Sidewalk
Building Description Frame Wood, Condo
Faces West
Story 6
Foundation Poured Concrete
Sewer Sewer Connected
Water Municipal
Architectural Style Contemporary, West Coast
Structure Type Frame Wood
Others
HOA Fee Include Garbage Removal,Insurance,Maintenance Grounds,Property Management,Recycling
Tax ID 031-876-293
Ownership Freehold/Strata
Pets Allowed Aquariums, Birds, Caged Mammals, Cats, Dogs, Number Limit


