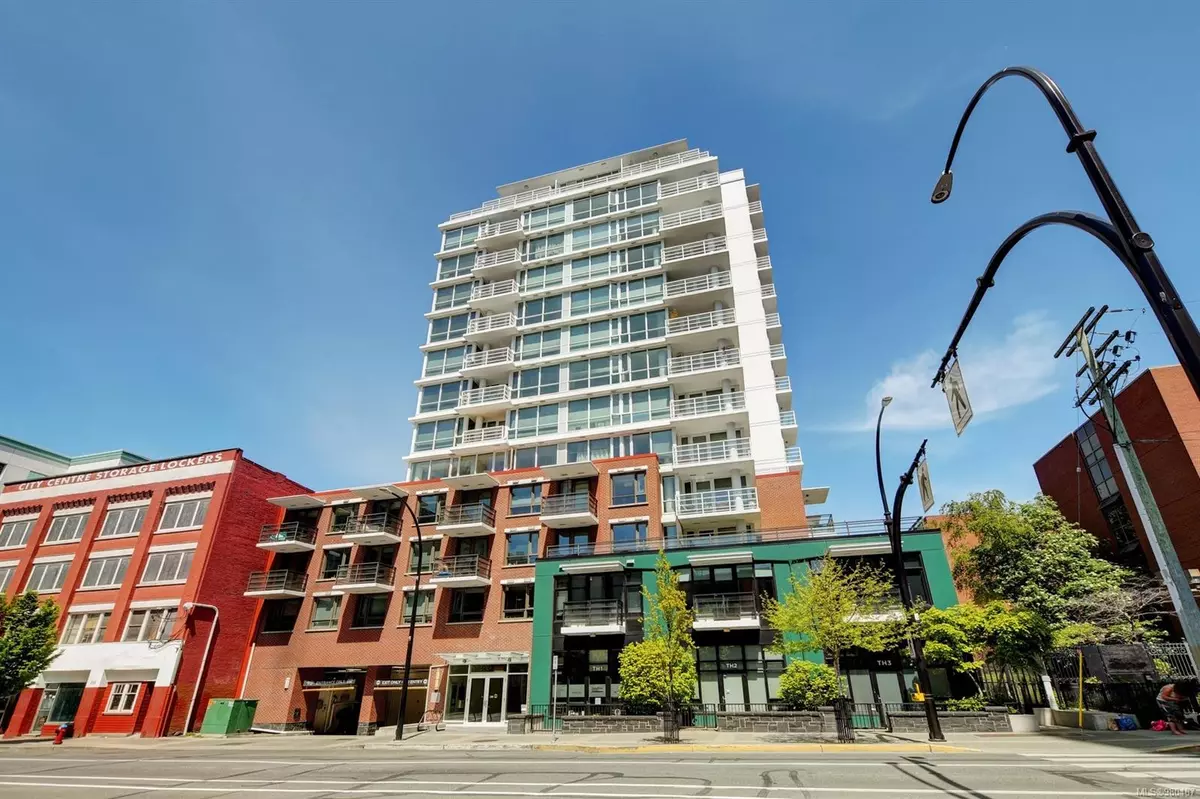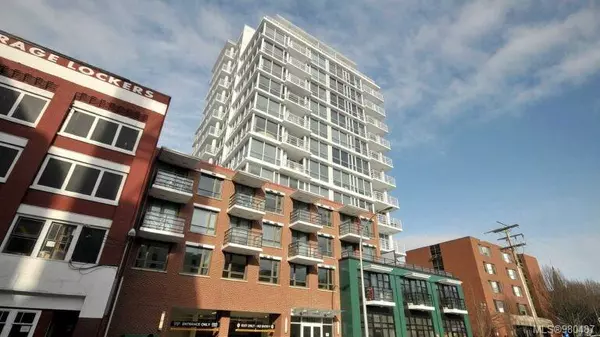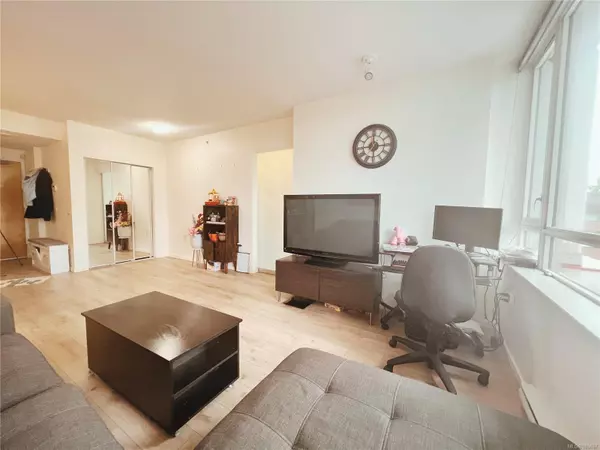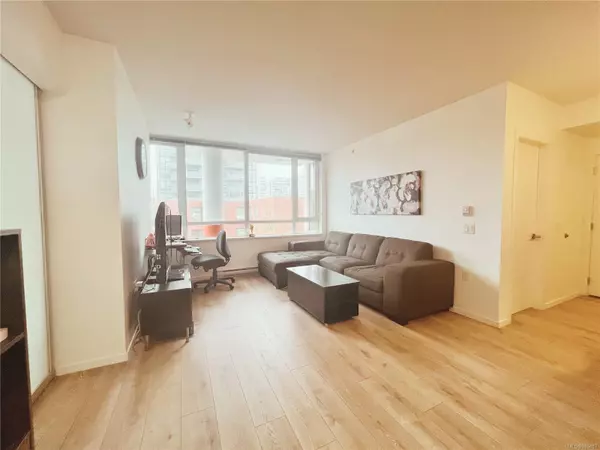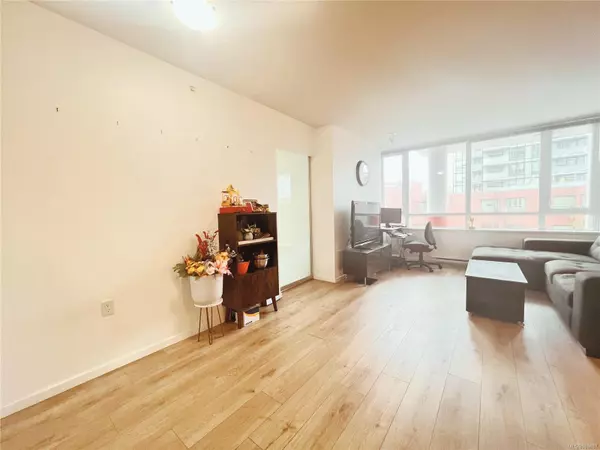
834 Johnson St #508 Victoria, BC V8W 1N3
2 Beds
1 Bath
702 SqFt
UPDATED:
11/20/2024 03:43 PM
Key Details
Property Type Condo
Sub Type Condo Apartment
Listing Status Active
Purchase Type For Sale
Square Footage 702 sqft
Price per Sqft $739
MLS Listing ID 980487
Style Condo
Bedrooms 2
HOA Fees $478/mo
Rental Info Unrestricted
Year Built 2011
Annual Tax Amount $2,561
Tax Year 2024
Property Description
Location
Province BC
County Capital Regional District
Area Vi Downtown
Direction East
Rooms
Main Level Bedrooms 2
Kitchen 1
Interior
Interior Features Closet Organizer, Dining/Living Combo, Soaker Tub, Storage
Heating Baseboard, Electric
Cooling None
Flooring Carpet, Tile, Wood
Window Features Blinds
Appliance Dishwasher, F/S/W/D, Garburator, Microwave
Laundry In Unit
Exterior
Exterior Feature Balcony/Patio
Amenities Available Bike Storage, Common Area, Elevator(s), Recreation Facilities, Recreation Room, Roof Deck, Secured Entry, Shared BBQ
Roof Type Other
Handicap Access No Step Entrance
Total Parking Spaces 1
Building
Lot Description Irregular Lot
Building Description Brick,Steel and Concrete, Condo
Faces East
Story 15
Foundation Poured Concrete
Sewer Sewer To Lot
Water Municipal
Structure Type Brick,Steel and Concrete
Others
HOA Fee Include Garbage Removal,Hot Water,Insurance,Maintenance Structure,Property Management,Recycling,Sewer,Water
Tax ID 028-715-811
Ownership Freehold/Strata
Acceptable Financing Purchaser To Finance
Listing Terms Purchaser To Finance
Pets Description Aquariums, Birds, Caged Mammals, Cats, Dogs


