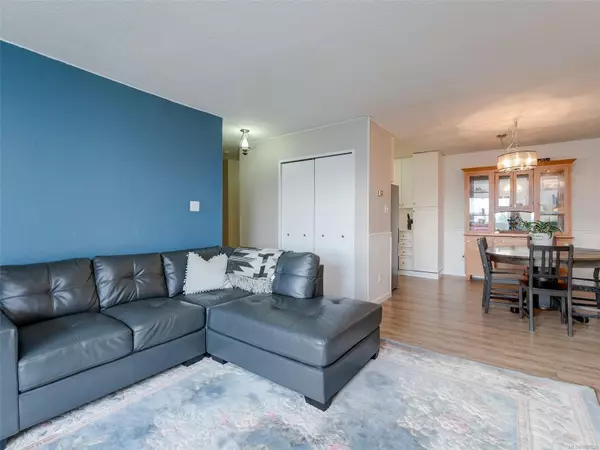
3235 Quadra St #403 Saanich, BC V8X 1G4
2 Beds
1 Bath
1,165 SqFt
UPDATED:
11/12/2024 10:45 PM
Key Details
Property Type Condo
Sub Type Condo Apartment
Listing Status Active
Purchase Type For Sale
Square Footage 1,165 sqft
Price per Sqft $424
MLS Listing ID 980220
Style Condo
Bedrooms 2
HOA Fees $658/mo
Rental Info Unrestricted
Year Built 1980
Annual Tax Amount $2,152
Tax Year 2024
Lot Size 1,306 Sqft
Acres 0.03
Property Description
The generous living space includes two well-sized bedrooms and a versatile den that can be used as a second living room, office, or entertainment area. The kitchen features newly installed stainless steel appliances, sleek new countertops, and a modern hood fan, making it both stylish and functional. The condo has been updated with new baseboard heaters and outlets for added comfort.
Step outside to the large patio, where you can enjoy the incredible mountain views, perfect for relaxing, dining, or hosting guests. With its prime location near transit, and vibrant local amenities, this condo offers the perfect blend of tranquility and accessibility.
Location
Province BC
County Capital Regional District
Area Se Maplewood
Direction South
Rooms
Main Level Bedrooms 2
Kitchen 1
Interior
Interior Features Ceiling Fan(s), Closet Organizer, Elevator
Heating Baseboard, Electric, Hot Water
Cooling None
Flooring Laminate
Fireplaces Number 1
Fireplaces Type Electric
Fireplace Yes
Window Features Blinds,Screens,Vinyl Frames
Appliance Dishwasher, Oven/Range Electric, Range Hood, Refrigerator
Laundry Common Area
Exterior
Exterior Feature Balcony, Low Maintenance Yard, Wheelchair Access
Amenities Available Bike Storage, Elevator(s)
View Y/N Yes
View City, Mountain(s)
Roof Type Tar/Gravel
Handicap Access Accessible Entrance, No Step Entrance, Primary Bedroom on Main, Wheelchair Friendly
Parking Type Guest, Underground
Total Parking Spaces 1
Building
Lot Description Irregular Lot
Building Description Frame Wood,Stucco, Condo
Faces South
Story 4
Foundation Poured Concrete
Sewer Sewer To Lot
Water Municipal
Structure Type Frame Wood,Stucco
Others
HOA Fee Include Caretaker,Garbage Removal,Hot Water,Insurance,Maintenance Grounds,Pest Control,Property Management,Recycling,Sewer,Water
Tax ID 000-791-032
Ownership Freehold/Strata
Pets Description Aquariums, Birds, Caged Mammals, Cats






