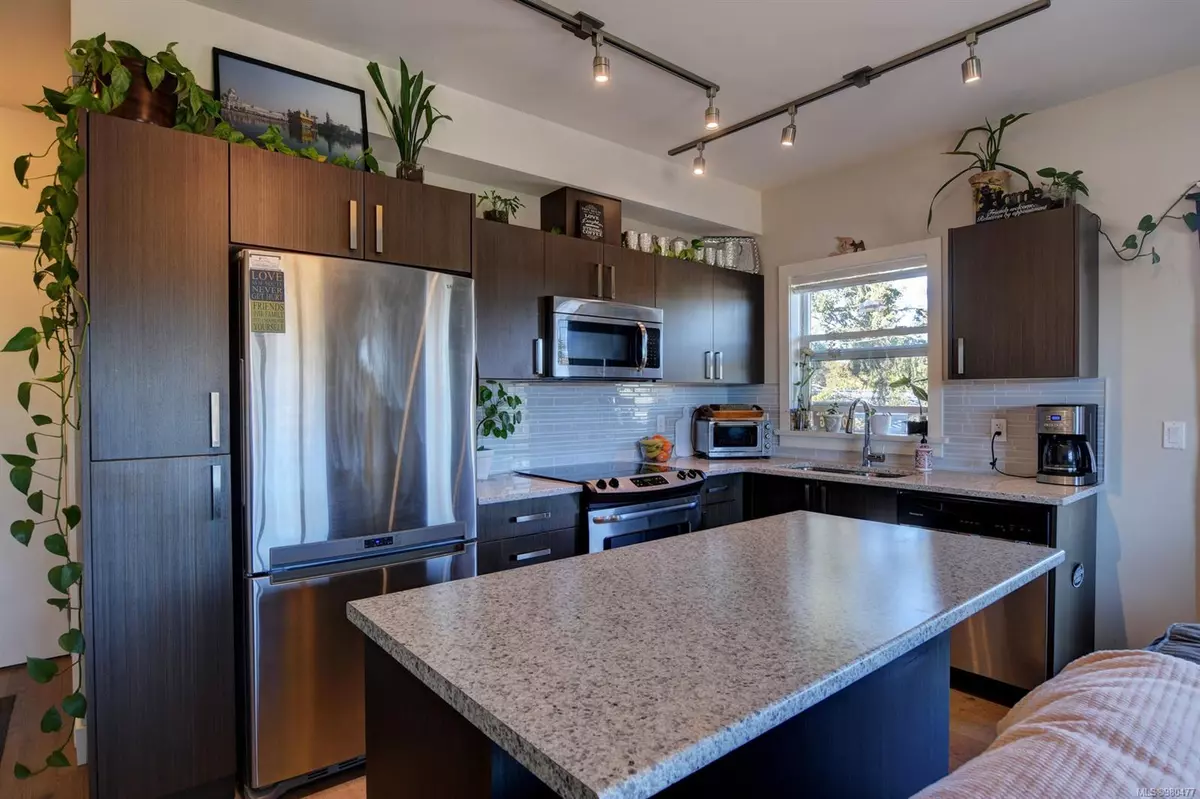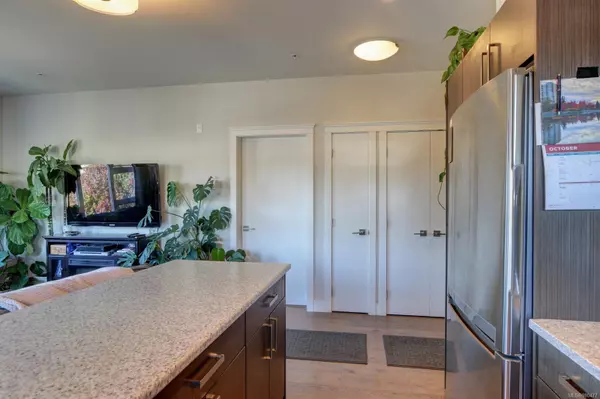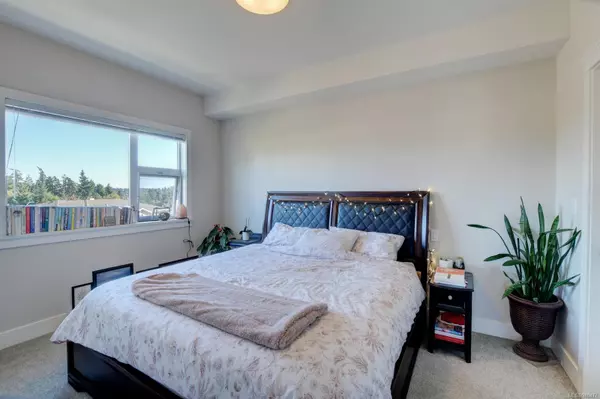
1900 Watkiss Way #309 View Royal, BC V9B 0B6
1 Bed
1 Bath
811 SqFt
UPDATED:
11/12/2024 11:08 PM
Key Details
Property Type Condo
Sub Type Condo Apartment
Listing Status Active
Purchase Type For Sale
Square Footage 811 sqft
Price per Sqft $700
MLS Listing ID 980477
Style Condo
Bedrooms 1
HOA Fees $425/mo
Rental Info Unrestricted
Year Built 2016
Annual Tax Amount $2,116
Tax Year 2023
Lot Size 871 Sqft
Acres 0.02
Property Description
Location
Province BC
County Capital Regional District
Area Vr Hospital
Direction See Remarks
Rooms
Basement None
Main Level Bedrooms 1
Kitchen 1
Interior
Heating Baseboard, Electric
Cooling None
Fireplaces Number 1
Fireplaces Type Electric
Fireplace Yes
Appliance F/S/W/D, Microwave, Refrigerator
Laundry In Unit
Exterior
Exterior Feature Balcony/Patio
View Y/N Yes
View Mountain(s)
Roof Type Asphalt Rolled
Parking Type Underground
Total Parking Spaces 2
Building
Lot Description Near Golf Course, Quiet Area, Recreation Nearby, Shopping Nearby
Building Description Frame Wood, Condo
Faces See Remarks
Story 4
Foundation Poured Concrete
Sewer Sewer To Lot
Water Municipal
Structure Type Frame Wood
Others
HOA Fee Include Garbage Removal,Hot Water,Insurance,Maintenance Grounds,Maintenance Structure,Property Management,Recycling
Tax ID 029-836-581
Ownership Freehold/Strata
Pets Description Birds, Cats, Dogs, Number Limit






