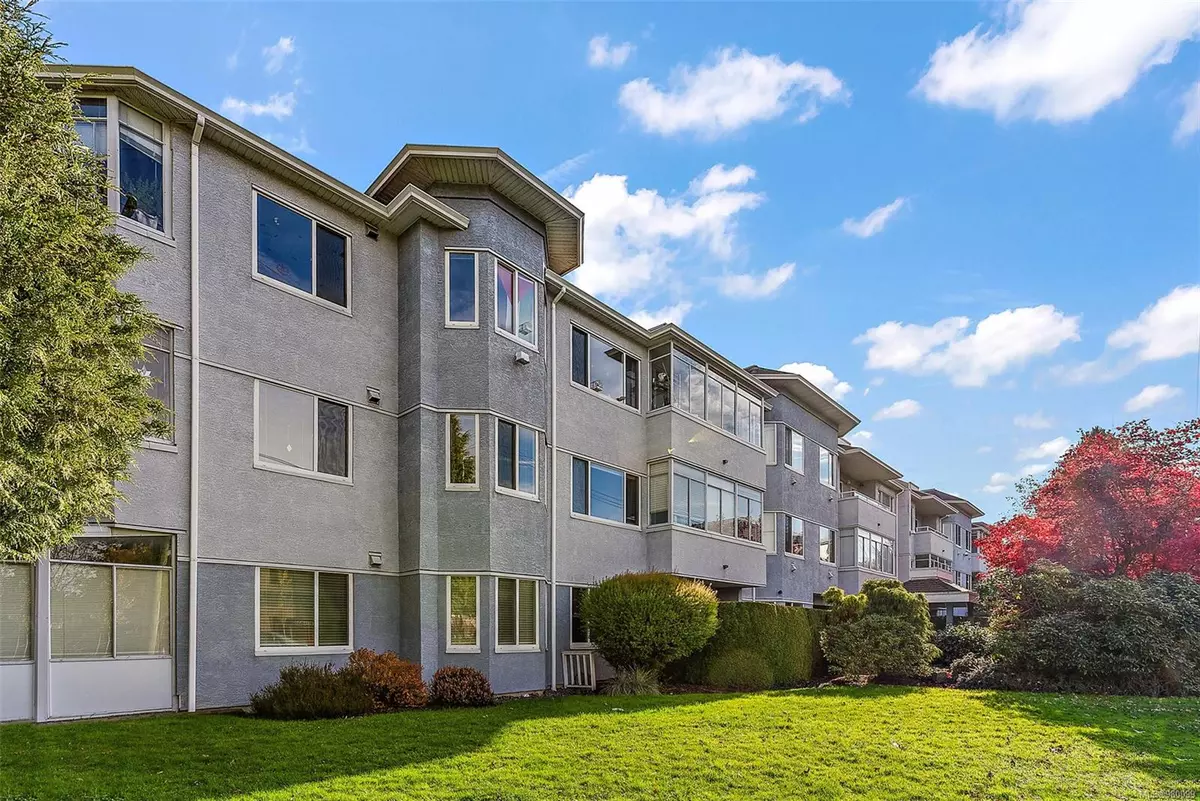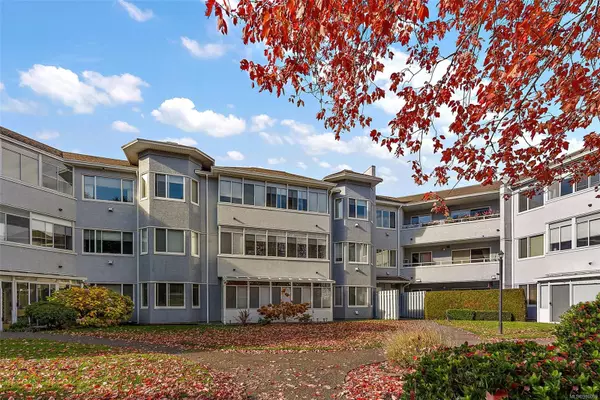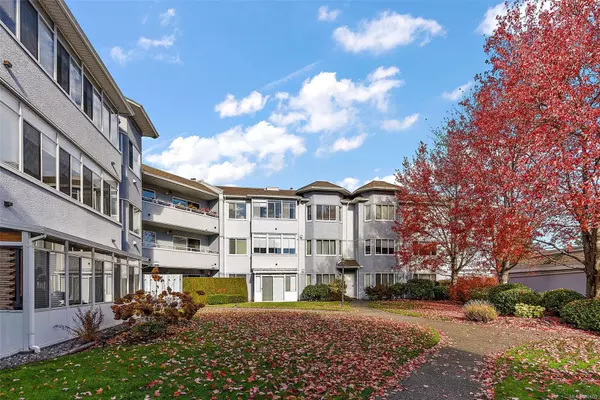
3931 Shelbourne St #305 Saanich, BC V8P 4H9
2 Beds
2 Baths
1,085 SqFt
OPEN HOUSE
Sat Nov 16, 12:00pm - 1:30pm
UPDATED:
11/13/2024 02:56 PM
Key Details
Property Type Condo
Sub Type Condo Apartment
Listing Status Active
Purchase Type For Sale
Square Footage 1,085 sqft
Price per Sqft $506
MLS Listing ID 980099
Style Condo
Bedrooms 2
HOA Fees $476/mo
Rental Info Unrestricted
Year Built 1990
Annual Tax Amount $2,399
Tax Year 2024
Lot Size 1,306 Sqft
Acres 0.03
Property Description
Location
Province BC
County Capital Regional District
Area Se Mt Tolmie
Direction West
Rooms
Main Level Bedrooms 2
Kitchen 1
Interior
Interior Features Controlled Entry, Dining/Living Combo, Elevator, Storage
Heating Baseboard, Electric, Natural Gas
Cooling None
Fireplaces Number 1
Fireplaces Type Gas, Living Room
Fireplace Yes
Appliance Dishwasher, F/S/W/D
Laundry In Unit
Exterior
Carport Spaces 1
Amenities Available Bike Storage, Elevator(s), Guest Suite, Recreation Facilities
Roof Type Asphalt Torch On,Fibreglass Shingle
Parking Type Carport
Building
Lot Description Curb & Gutter
Building Description Frame Wood,Stucco, Condo
Faces West
Story 3
Foundation Poured Concrete
Sewer Sewer To Lot
Water Municipal
Architectural Style Character
Structure Type Frame Wood,Stucco
Others
HOA Fee Include Garbage Removal,Gas,Hot Water,Insurance,Maintenance Grounds,Property Management,Water
Tax ID 016-291-981
Ownership Freehold/Strata
Pets Description Aquariums, Birds, Cats, Dogs, Number Limit






