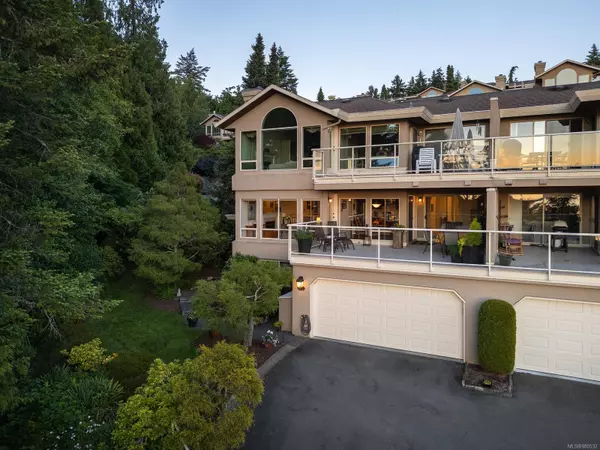
6880 Wallace Dr #927 Central Saanich, BC V8M 1N8
2 Beds
3 Baths
2,027 SqFt
UPDATED:
11/11/2024 08:51 PM
Key Details
Property Type Townhouse
Sub Type Row/Townhouse
Listing Status Active
Purchase Type For Sale
Square Footage 2,027 sqft
Price per Sqft $589
Subdivision Port Royale
MLS Listing ID 980532
Style Main Level Entry with Lower/Upper Lvl(s)
Bedrooms 2
HOA Fees $469/mo
Rental Info Unrestricted
Year Built 1989
Annual Tax Amount $3,856
Tax Year 2023
Lot Size 2,613 Sqft
Acres 0.06
Property Description
Location
Province BC
County Capital Regional District
Area Cs Brentwood Bay
Direction Northwest
Rooms
Basement Finished, With Windows
Main Level Bedrooms 2
Kitchen 1
Interior
Interior Features Breakfast Nook, Closet Organizer, Controlled Entry, Dining Room, Eating Area, Soaker Tub, Storage
Heating Baseboard, Electric, Forced Air
Cooling None
Flooring Carpet, Hardwood, Tile
Fireplaces Number 1
Fireplaces Type Living Room, Wood Burning
Fireplace Yes
Window Features Blinds,Insulated Windows,Screens,Window Coverings
Appliance Dishwasher, F/S/W/D
Laundry In House, In Unit
Exterior
Exterior Feature Balcony/Patio, Low Maintenance Yard, Sprinkler System
Garage Spaces 2.0
Utilities Available Cable To Lot
Waterfront Yes
Waterfront Description Ocean
View Y/N Yes
View Mountain(s), Ocean
Roof Type Asphalt Shingle,Tar/Gravel
Parking Type Garage Double, Guest
Total Parking Spaces 2
Building
Lot Description Curb & Gutter
Building Description Stucco, Main Level Entry with Lower/Upper Lvl(s)
Faces Northwest
Story 2
Foundation Poured Concrete
Sewer Sewer Connected
Water Municipal
Structure Type Stucco
Others
HOA Fee Include Caretaker,Garbage Removal,Insurance,Maintenance Grounds,Pest Control,Property Management,Sewer,Water
Tax ID 016-444-710
Ownership Freehold/Strata
Pets Description Cats, Dogs, Number Limit, Size Limit






