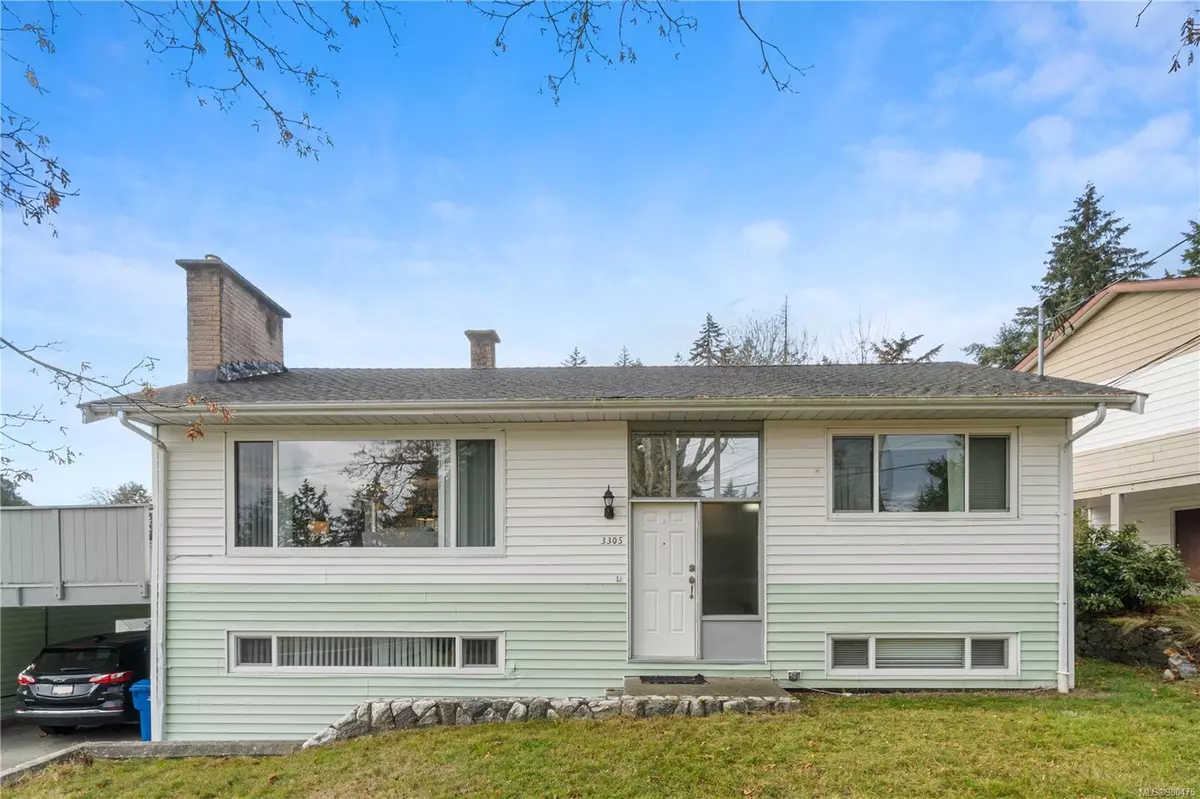
3305 Uplands Dr Nanaimo, BC V9T 2T4
4 Beds
2 Baths
2,032 SqFt
UPDATED:
11/11/2024 04:56 PM
Key Details
Property Type Single Family Home
Sub Type Single Family Detached
Listing Status Active
Purchase Type For Sale
Square Footage 2,032 sqft
Price per Sqft $391
MLS Listing ID 980475
Style Split Entry
Bedrooms 4
Rental Info Unrestricted
Year Built 1961
Annual Tax Amount $4,971
Tax Year 2024
Lot Size 10,454 Sqft
Acres 0.24
Property Description
suite has everything with separate laundry. Additional features include newly built drainage, new fence, suite renovations, 2 gas fireplaces, heat pump, new windows in 2020, new roof in 2019, garden shed, workshop. An extra-long driveway can be accessed from both Uplands Drive and Emerald Drive providing plenty of parking including space for a boat or RV. More information and upgrades see the attached list of improvements and floor plan. All data and measurements are approximate and must be verified if deemed important.
Location
Province BC
County Nanaimo, City Of
Area Na Uplands
Zoning R1
Direction East
Rooms
Other Rooms Storage Shed
Basement Full
Main Level Bedrooms 2
Kitchen 2
Interior
Heating Baseboard, Electric, Heat Pump
Cooling Air Conditioning
Flooring Mixed
Fireplaces Number 2
Fireplaces Type Gas, Living Room
Fireplace Yes
Window Features Vinyl Frames
Appliance F/S/W/D
Laundry In House
Exterior
Exterior Feature Balcony, Fenced, Fencing: Full
Carport Spaces 1
View Y/N Yes
View Mountain(s)
Roof Type Asphalt Shingle
Parking Type Carport, Driveway, Open, RV Access/Parking
Total Parking Spaces 2
Building
Lot Description Corner, Easy Access, Shopping Nearby
Building Description Frame Wood,Vinyl Siding, Split Entry
Faces East
Foundation Poured Concrete
Sewer Sewer Connected
Water Municipal
Additional Building Exists
Structure Type Frame Wood,Vinyl Siding
Others
Tax ID 014-467-526
Ownership Freehold
Acceptable Financing Purchaser To Finance
Listing Terms Purchaser To Finance
Pets Description Aquariums, Birds, Caged Mammals, Cats, Dogs






