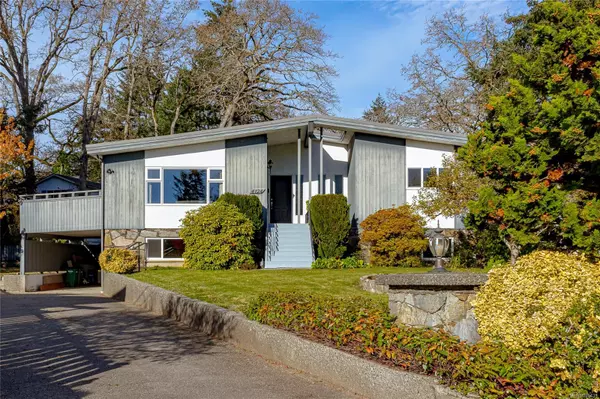
4124 Ambassy Pl Saanich, BC V8X 2M4
5 Beds
3 Baths
2,853 SqFt
UPDATED:
11/14/2024 03:33 PM
Key Details
Property Type Single Family Home
Sub Type Single Family Detached
Listing Status Active
Purchase Type For Sale
Square Footage 2,853 sqft
Price per Sqft $404
MLS Listing ID 980433
Style Main Level Entry with Lower Level(s)
Bedrooms 5
Rental Info Unrestricted
Year Built 1969
Annual Tax Amount $6,066
Tax Year 2023
Lot Size 0.350 Acres
Acres 0.35
Property Description
Location
Province BC
County Capital Regional District
Area Se Lake Hill
Direction East
Rooms
Other Rooms Greenhouse, Storage Shed, Workshop
Basement Finished, Full, Not Full Height, Walk-Out Access, With Windows
Main Level Bedrooms 3
Kitchen 2
Interior
Heating Forced Air, Oil
Cooling None
Flooring Carpet, Hardwood, Linoleum
Fireplaces Number 2
Fireplaces Type Living Room
Fireplace Yes
Window Features Vinyl Frames
Laundry In House
Exterior
Exterior Feature Balcony/Deck, Garden
Carport Spaces 1
Utilities Available Cable To Lot, Electricity To Lot, Garbage, Phone To Lot, Recycling
Roof Type Asphalt Torch On
Parking Type Carport, Driveway
Total Parking Spaces 3
Building
Lot Description Central Location, Cleared, Cul-de-sac, Family-Oriented Neighbourhood, No Through Road, Park Setting, Pie Shaped Lot, Quiet Area, Recreation Nearby, Serviced, Southern Exposure
Building Description Frame Wood,Insulation All, Main Level Entry with Lower Level(s)
Faces East
Foundation Poured Concrete
Sewer Sewer Connected
Water Municipal
Structure Type Frame Wood,Insulation All
Others
Tax ID 000-445-975
Ownership Freehold
Acceptable Financing Purchaser To Finance
Listing Terms Purchaser To Finance
Pets Description Aquariums, Birds, Caged Mammals, Cats, Dogs






