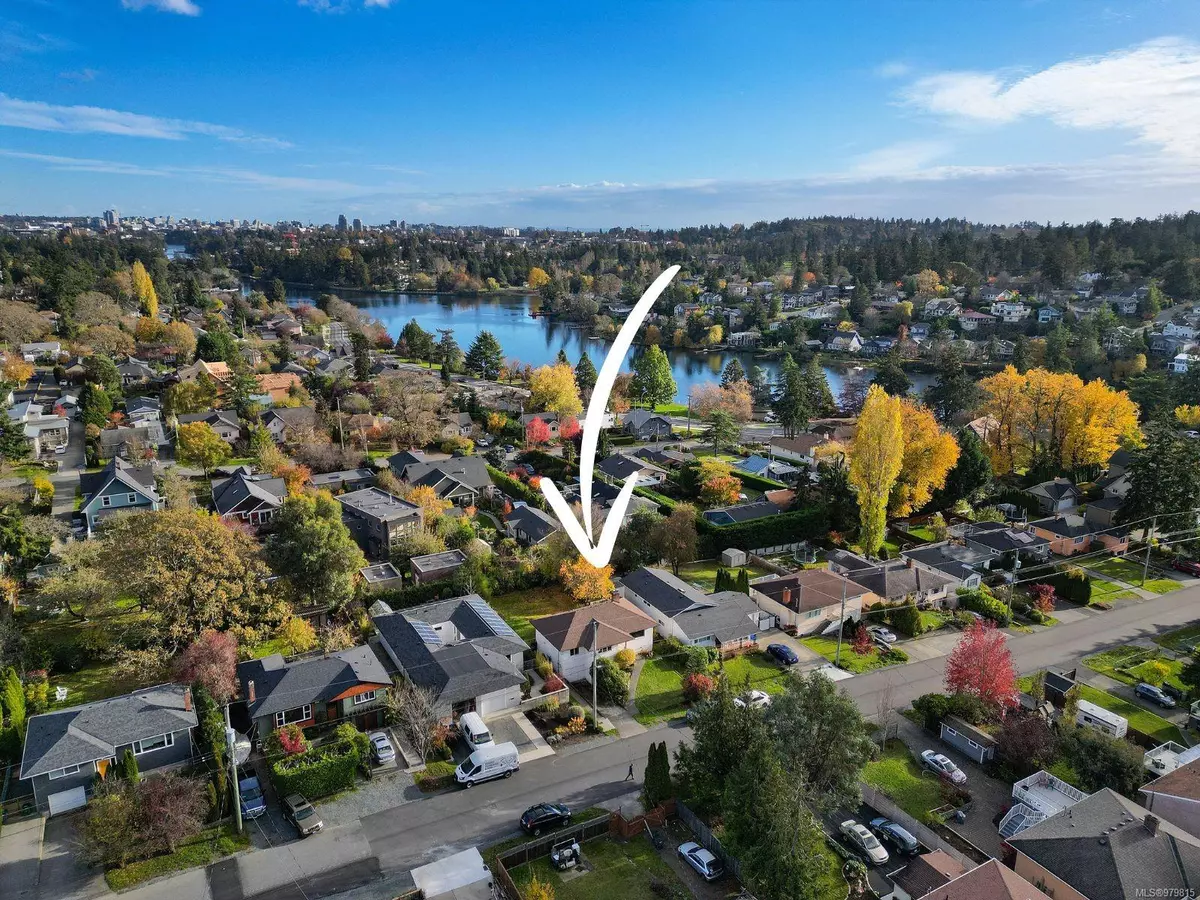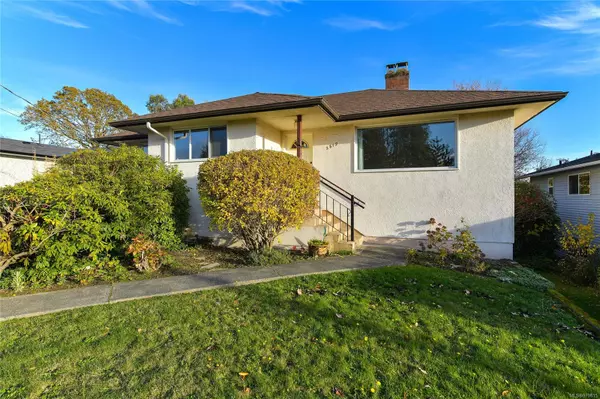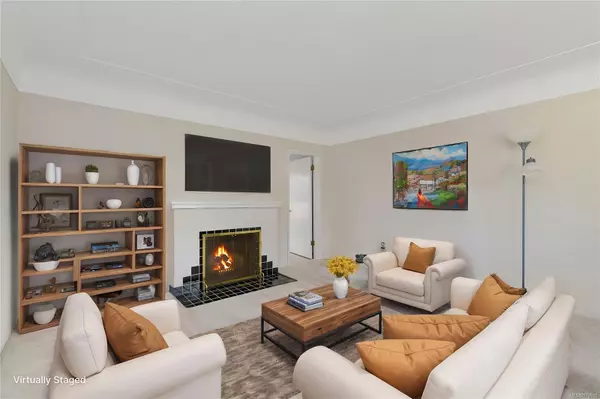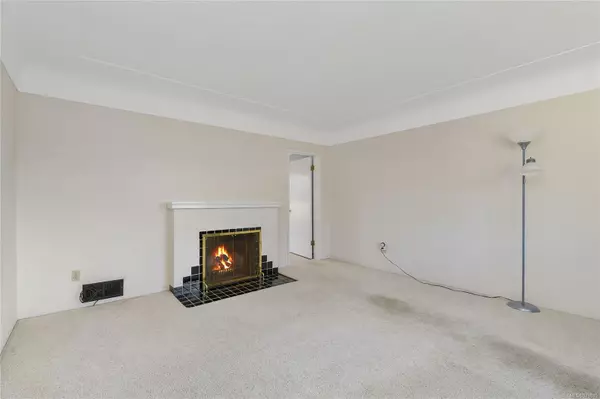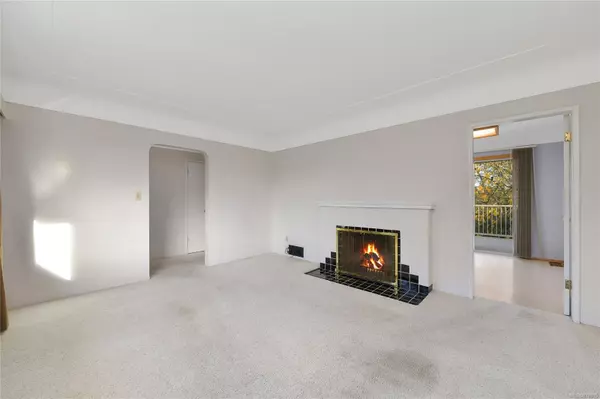
2819 Adelaide Ave Saanich, BC V9A 2L3
4 Beds
1 Bath
1,779 SqFt
OPEN HOUSE
Sat Nov 23, 11:45am - 1:00pm
Sun Nov 24, 11:45am - 1:00pm
UPDATED:
11/21/2024 04:13 PM
Key Details
Property Type Single Family Home
Sub Type Single Family Detached
Listing Status Active
Purchase Type For Sale
Square Footage 1,779 sqft
Price per Sqft $505
MLS Listing ID 979815
Style Main Level Entry with Lower Level(s)
Bedrooms 4
Rental Info Unrestricted
Year Built 1954
Annual Tax Amount $3,768
Tax Year 2023
Lot Size 6,534 Sqft
Acres 0.15
Lot Dimensions 55x122
Property Description
Location
Province BC
County Capital Regional District
Area Sw Gorge
Direction Southwest
Rooms
Basement Partially Finished, Walk-Out Access, With Windows
Main Level Bedrooms 3
Kitchen 1
Interior
Interior Features Eating Area, Storage
Heating Electric, Forced Air
Cooling None
Flooring Carpet, Hardwood, Mixed
Fireplaces Number 1
Fireplaces Type Living Room, Wood Burning
Fireplace Yes
Appliance F/S/W/D
Laundry In House
Exterior
Exterior Feature Balcony/Deck, Fenced
Garage Spaces 1.0
Roof Type Asphalt Shingle
Total Parking Spaces 4
Building
Lot Description Central Location, Easy Access, Family-Oriented Neighbourhood, Marina Nearby, Near Golf Course, Quiet Area, Recreation Nearby, Shopping Nearby
Building Description Frame Wood,Stucco, Main Level Entry with Lower Level(s)
Faces Southwest
Foundation Poured Concrete
Sewer Sewer Connected
Water Municipal
Additional Building Potential
Structure Type Frame Wood,Stucco
Others
Tax ID 006-038-891
Ownership Freehold
Pets Description Aquariums, Birds, Caged Mammals, Cats, Dogs


