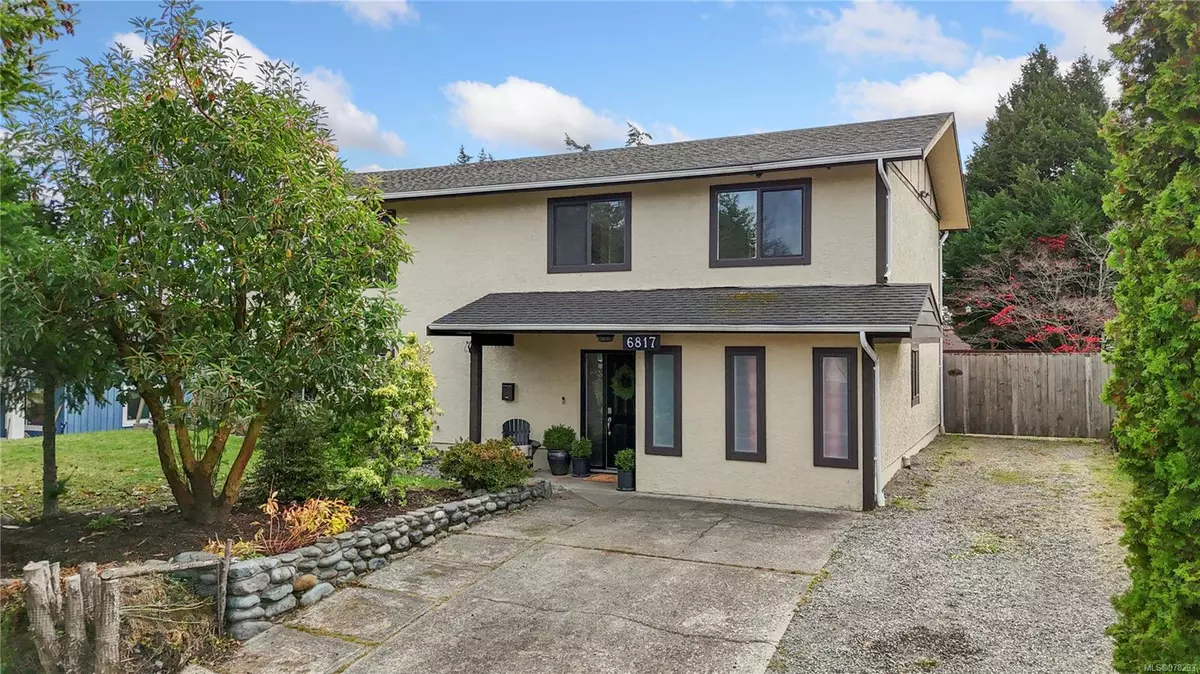
6817 Rhodonite Dr Sooke, BC V0S 1N0
5 Beds
3 Baths
2,227 SqFt
OPEN HOUSE
Sat Nov 16, 2:00am - 4:00pm
UPDATED:
11/13/2024 04:06 AM
Key Details
Property Type Single Family Home
Sub Type Single Family Detached
Listing Status Active
Purchase Type For Sale
Square Footage 2,227 sqft
Price per Sqft $381
MLS Listing ID 978293
Style Ground Level Entry With Main Up
Bedrooms 5
Rental Info Unrestricted
Year Built 1975
Annual Tax Amount $3,474
Tax Year 2023
Lot Size 7,405 Sqft
Acres 0.17
Property Description
Location
Province BC
County Capital Regional District
Area Sk Broomhill
Direction North
Rooms
Basement Full, With Windows
Main Level Bedrooms 3
Kitchen 2
Interior
Heating Baseboard, Electric, Wood
Cooling None
Flooring Hardwood, Laminate
Fireplaces Number 2
Fireplaces Type Wood Burning, Wood Stove
Fireplace Yes
Appliance F/S/W/D, Refrigerator
Laundry In House
Exterior
Exterior Feature Balcony/Deck, Fencing: Full
Garage Spaces 1.0
Utilities Available Natural Gas To Lot
View Y/N Yes
View Mountain(s)
Roof Type Asphalt Shingle
Parking Type Attached, Driveway, Garage, RV Access/Parking
Total Parking Spaces 5
Building
Lot Description Family-Oriented Neighbourhood, Level, Quiet Area, Rectangular Lot, Southern Exposure, See Remarks
Building Description Stucco, Ground Level Entry With Main Up
Faces North
Foundation Poured Concrete
Sewer Sewer Connected
Water Municipal
Structure Type Stucco
Others
Tax ID 002-274-205
Ownership Freehold
Pets Description Aquariums, Birds, Caged Mammals, Cats, Dogs






