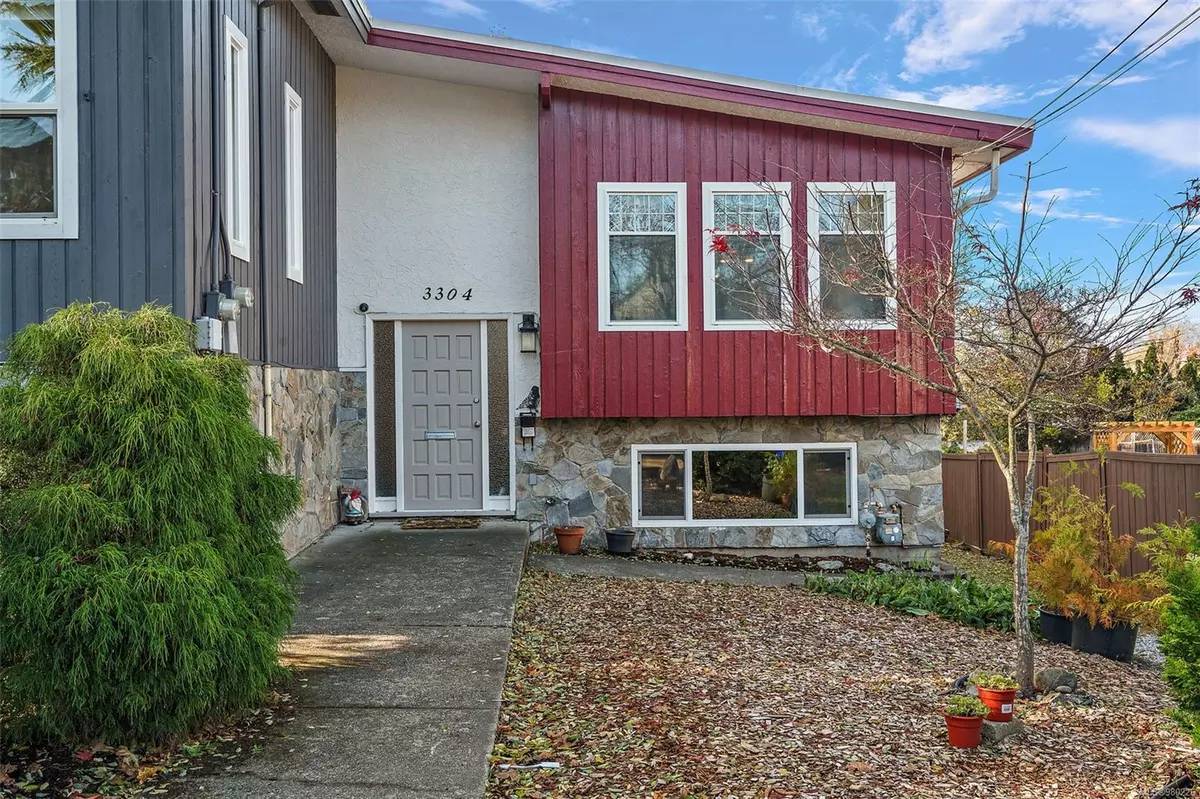
3304 Richmond Rd Saanich, BC V8P 4P1
5 Beds
3 Baths
2,300 SqFt
UPDATED:
11/12/2024 11:16 PM
Key Details
Property Type Multi-Family
Sub Type Half Duplex
Listing Status Active
Purchase Type For Sale
Square Footage 2,300 sqft
Price per Sqft $390
MLS Listing ID 980226
Style Duplex Side/Side
Bedrooms 5
Rental Info Unrestricted
Year Built 1974
Annual Tax Amount $4,372
Tax Year 2023
Lot Size 6,534 Sqft
Acres 0.15
Property Description
Location
Province BC
County Capital Regional District
Area Se Camosun
Direction Northwest
Rooms
Basement Finished, Walk-Out Access, With Windows
Main Level Bedrooms 2
Kitchen 2
Interior
Interior Features Storage
Heating Baseboard, Electric, Forced Air
Cooling None
Fireplaces Number 1
Fireplaces Type Living Room, Wood Burning
Fireplace Yes
Laundry In House
Exterior
Amenities Available Private Drive/Road
Roof Type Asphalt Torch On
Parking Type Driveway
Total Parking Spaces 3
Building
Lot Description Private, Rectangular Lot
Building Description Stucco,Wood, Duplex Side/Side
Faces Northwest
Story 2
Foundation Poured Concrete
Sewer Sewer To Lot
Water Municipal
Structure Type Stucco,Wood
Others
Tax ID 000-253-049
Ownership Freehold/Strata
Pets Description Aquariums, Caged Mammals, Cats, Dogs, Number Limit






