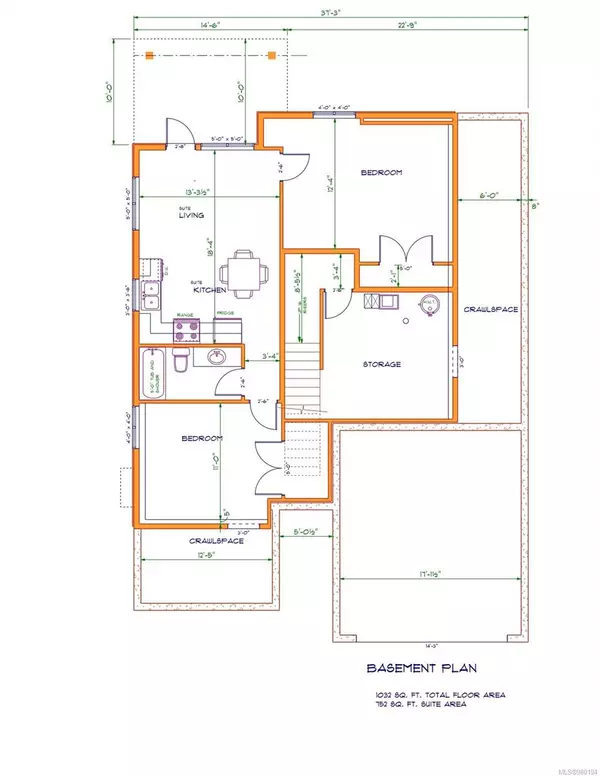
9653 Askew Creek Dr Chemainus, BC V9L 3X1
4 Beds
3 Baths
2,109 SqFt
UPDATED:
11/12/2024 08:47 PM
Key Details
Property Type Single Family Home
Sub Type Single Family Detached
Listing Status Active
Purchase Type For Sale
Square Footage 2,109 sqft
Price per Sqft $459
MLS Listing ID 980194
Style Main Level Entry with Lower Level(s)
Bedrooms 4
Rental Info Unrestricted
Tax Year 2024
Lot Size 4,356 Sqft
Acres 0.1
Property Description
Welcome to the newest premier subdivision in beautiful Chemainus, where charm meets convenience. Perfectly located near the downtown core, endless walking trails, Mt. Brenton Golf Course, easy highway access & more. Offering you an ideal lifestyle opportunity in a peaceful & accessible location. Built by Chris Clement - a highly reputable & experienced local builder, each home is crafted with the finest attention to detail by skilled tradespeople from the Cowichan Valley, ensuring a beautiful home with long lasting quality. Each home offers inviting 9ft ceilings, gas furnace with heat pump, cozy gas fireplace, premium flooring options such as engineered hardwood, attached garage with EV rough-in, new home warranty & more. PTT exempt if buyer qualifies.
Location
Province BC
County North Cowichan, Municipality Of
Area Du Chemainus
Zoning CD4
Direction West
Rooms
Basement Crawl Space, Finished, Full, Walk-Out Access, With Windows
Main Level Bedrooms 2
Kitchen 1
Interior
Interior Features Dining/Living Combo, Storage
Heating Forced Air, Heat Pump, Natural Gas
Cooling Air Conditioning, Central Air
Flooring Mixed
Fireplaces Number 1
Fireplaces Type Gas, Living Room
Equipment Electric Garage Door Opener
Fireplace Yes
Window Features Insulated Windows,Screens,Vinyl Frames
Laundry In House
Exterior
Exterior Feature Balcony/Deck, Balcony/Patio, Low Maintenance Yard
Garage Spaces 1.0
Utilities Available Cable To Lot, Compost, Electricity To Lot, Garbage, Natural Gas To Lot, Phone To Lot, Recycling, Underground Utilities
View Y/N Yes
View Mountain(s)
Roof Type Fibreglass Shingle
Handicap Access Accessible Entrance, Ground Level Main Floor, No Step Entrance, Primary Bedroom on Main, Wheelchair Friendly
Parking Type Attached, Driveway, EV Charger: Dedicated - Roughed In, Garage, Open
Total Parking Spaces 2
Building
Lot Description Central Location, Curb & Gutter, Easy Access, Near Golf Course, Quiet Area, Recreation Nearby, Serviced, Shopping Nearby, Sidewalk, Southern Exposure
Building Description Cement Fibre,Frame Wood,Insulation All,Insulation: Ceiling,Insulation: Walls, Main Level Entry with Lower Level(s)
Faces West
Foundation Poured Concrete
Sewer Sewer Connected
Water Municipal
Additional Building Potential
Structure Type Cement Fibre,Frame Wood,Insulation All,Insulation: Ceiling,Insulation: Walls
Others
Restrictions Easement/Right of Way,Restrictive Covenants
Tax ID 032-161-271
Ownership Freehold
Pets Description Aquariums, Birds, Caged Mammals, Cats, Dogs






