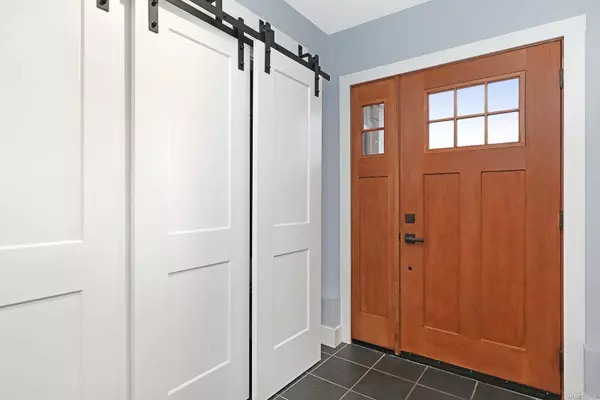
1995 Stewart Ave Courtenay, BC V9N 3H8
3 Beds
3 Baths
1,899 SqFt
UPDATED:
11/13/2024 09:45 PM
Key Details
Property Type Single Family Home
Sub Type Single Family Detached
Listing Status Active
Purchase Type For Sale
Square Footage 1,899 sqft
Price per Sqft $431
MLS Listing ID 980136
Style Split Level
Bedrooms 3
Rental Info Unrestricted
Year Built 1975
Annual Tax Amount $4,474
Tax Year 2023
Lot Size 10,018 Sqft
Acres 0.23
Property Description
Location
Province BC
County Courtenay, City Of
Area Cv Courtenay City
Zoning RSSMUH
Direction Northeast
Rooms
Basement Crawl Space
Kitchen 1
Interior
Interior Features Dining/Living Combo, French Doors, Workshop
Heating Electric, Forced Air
Cooling None
Flooring Mixed
Fireplaces Number 2
Fireplaces Type Gas
Fireplace Yes
Appliance Dishwasher, F/S/W/D, Microwave
Laundry In House
Exterior
Exterior Feature Fencing: Full, Garden
Garage Spaces 1.0
Carport Spaces 1
Roof Type Asphalt Shingle
Parking Type Carport, Driveway, Garage, On Street
Total Parking Spaces 4
Building
Lot Description Family-Oriented Neighbourhood, Quiet Area
Building Description Insulation: Ceiling,Insulation: Walls,Stucco, Split Level
Faces Northeast
Foundation Poured Concrete
Sewer Sewer To Lot
Water Municipal
Structure Type Insulation: Ceiling,Insulation: Walls,Stucco
Others
Tax ID 001-182-838
Ownership Freehold
Pets Description Aquariums, Birds, Caged Mammals, Cats, Dogs






