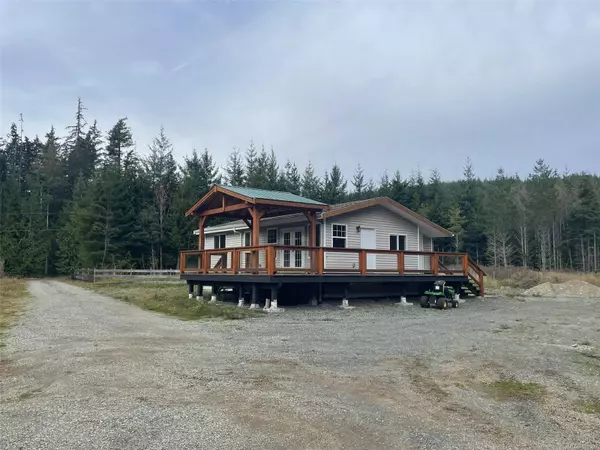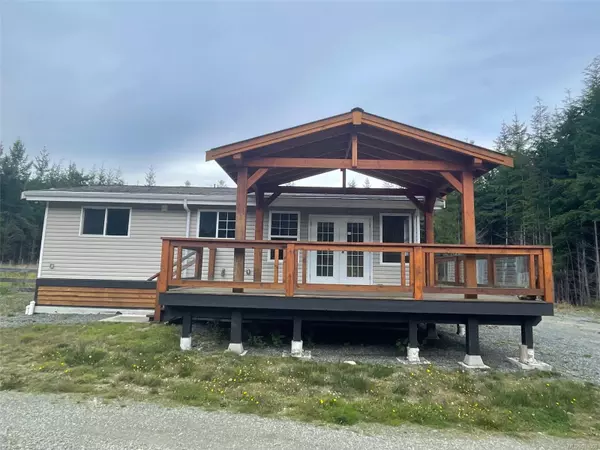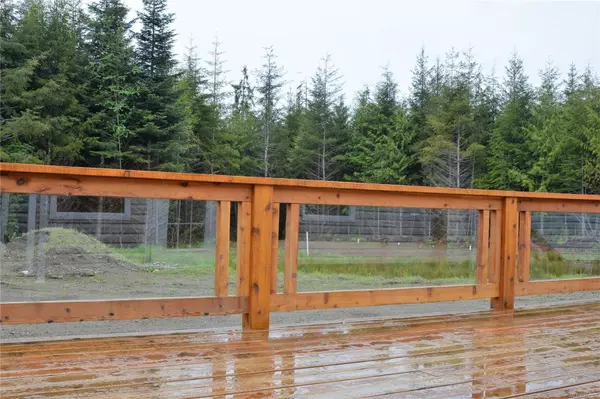
2590 Clark Rd Sooke, BC V9Z 0K5
2 Beds
2 Baths
829 SqFt
UPDATED:
11/14/2024 06:03 PM
Key Details
Property Type Single Family Home
Sub Type Single Family Detached
Listing Status Active
Purchase Type For Sale
Square Footage 829 sqft
Price per Sqft $1,566
MLS Listing ID 980308
Style Rancher
Bedrooms 2
Rental Info Unrestricted
Year Built 2006
Annual Tax Amount $4,996
Tax Year 2023
Lot Size 27.670 Acres
Acres 27.67
Property Description
Location
Province BC
County Out Of Board
Area Sk Otter Point
Zoning ALR
Direction West
Rooms
Other Rooms Guest Accommodations, Workshop
Basement None
Main Level Bedrooms 2
Kitchen 1
Interior
Interior Features Dining/Living Combo, French Doors
Heating Baseboard, Electric
Cooling None
Laundry In House
Exterior
Exterior Feature Balcony/Deck, Low Maintenance Yard
Utilities Available Electricity To Lot
View Y/N Yes
View Mountain(s), Ocean
Roof Type Asphalt Shingle
Handicap Access Primary Bedroom on Main
Parking Type Detached, Open, RV Access/Parking
Total Parking Spaces 8
Building
Lot Description Acreage, No Through Road, Private, Private Island, Quiet Area, Rural Setting, Serviced, Sloping, In Wooded Area, Wooded Lot
Building Description Frame Metal,Insulation: Ceiling,Insulation: Walls, Rancher
Faces West
Foundation Poured Concrete
Sewer Septic System
Water Well: Drilled, Well: Shallow
Additional Building Exists
Structure Type Frame Metal,Insulation: Ceiling,Insulation: Walls
Others
Restrictions ALR: Yes,Building Scheme,Easement/Right of Way,Restrictive Covenants
Tax ID 030-338-409
Ownership Freehold
Acceptable Financing Must Be Paid Off
Listing Terms Must Be Paid Off
Pets Description Aquariums, Birds, Caged Mammals, Cats, Dogs






