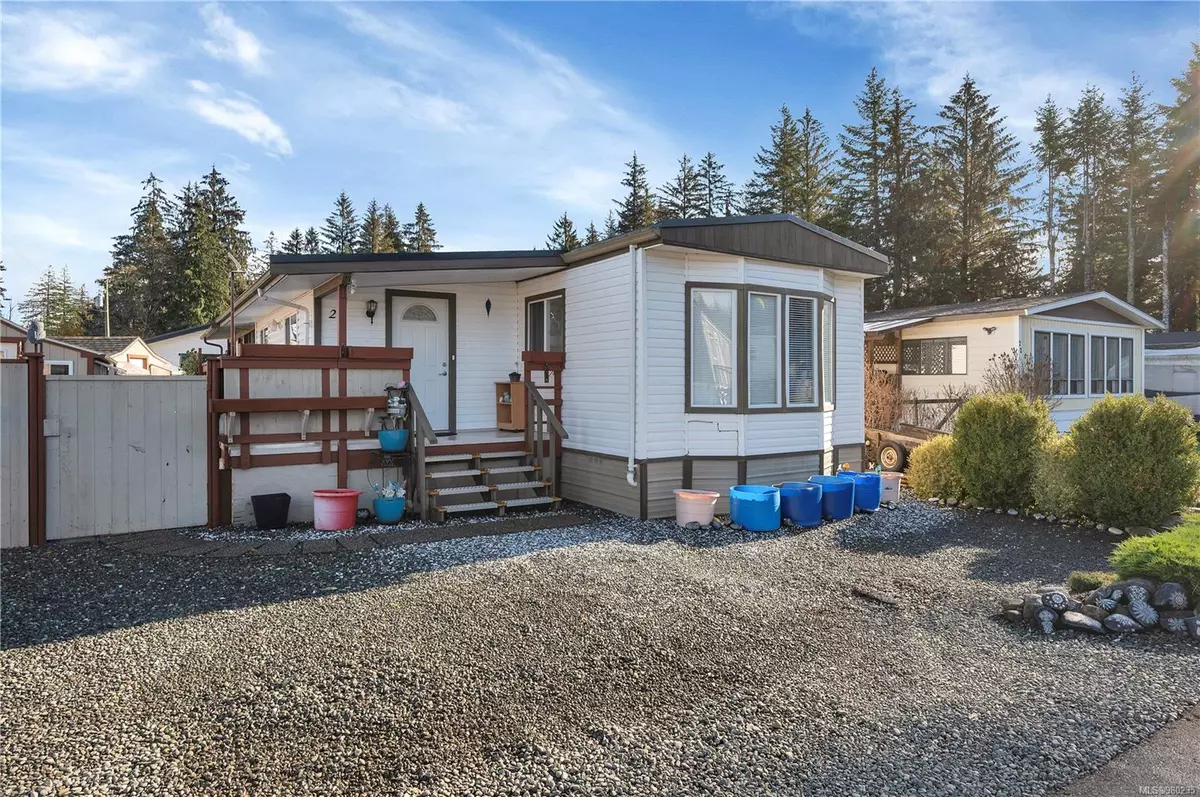
5100 Duncan Bay Rd #21 Campbell River, BC V9H 1N5
2 Beds
2 Baths
1,144 SqFt
UPDATED:
11/13/2024 10:40 PM
Key Details
Property Type Manufactured Home
Sub Type Manufactured Home
Listing Status Active
Purchase Type For Sale
Square Footage 1,144 sqft
Price per Sqft $218
MLS Listing ID 980235
Style Rancher
Bedrooms 2
HOA Fees $768/mo
Rental Info Some Rentals
Year Built 1982
Annual Tax Amount $538
Tax Year 2023
Lot Size 4,356 Sqft
Acres 0.1
Property Description
Location
Province BC
County Campbell River, City Of
Area Cr Campbell River North
Direction West
Rooms
Basement Other
Main Level Bedrooms 2
Kitchen 1
Interior
Interior Features Dining Room, Eating Area, Workshop
Heating Electric, Forced Air
Cooling None
Flooring Mixed
Window Features Insulated Windows,Vinyl Frames
Appliance Dishwasher, Dryer, F/S/W/D, Oven/Range Electric
Laundry In Unit
Exterior
Exterior Feature Balcony/Deck, Fencing: Full, Garden
Roof Type Asphalt Torch On
Handicap Access Accessible Entrance
Parking Type Additional, Driveway
Total Parking Spaces 3
Building
Building Description Frame Wood,Insulation: Ceiling,Insulation: Walls,Vinyl Siding, Rancher
Faces West
Foundation Other
Sewer Septic System, Septic System: Common
Water Municipal
Structure Type Frame Wood,Insulation: Ceiling,Insulation: Walls,Vinyl Siding
Others
Ownership Pad Rental
Pets Description Cats, Dogs, Number Limit, Size Limit






