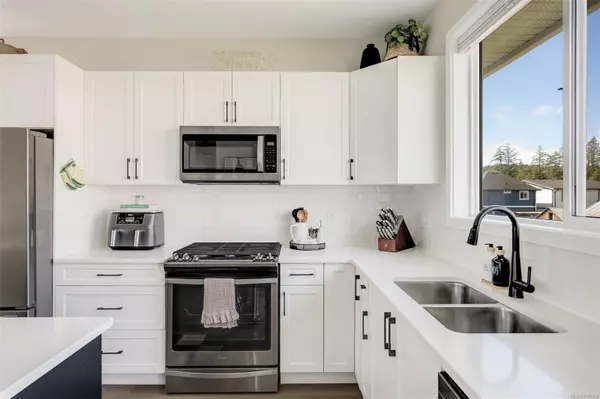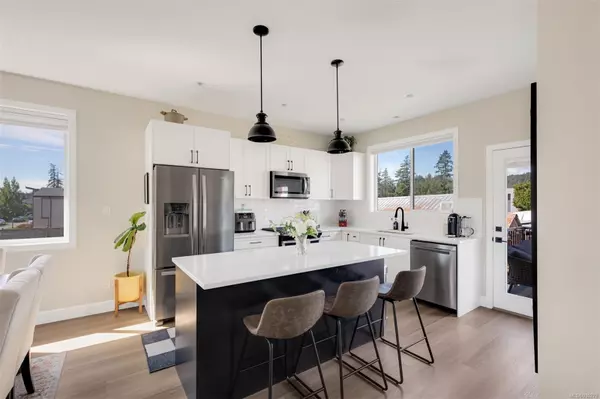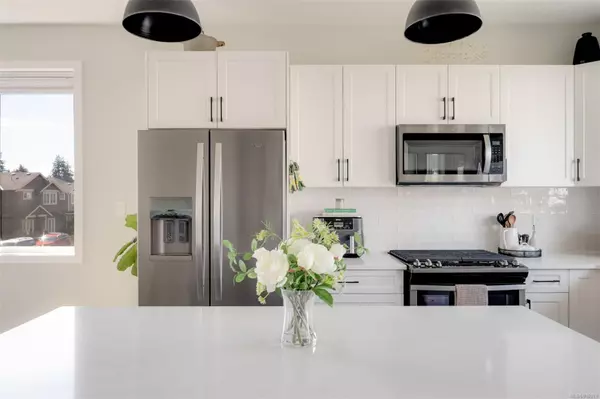
3336 Piper Rd Langford, BC V9C 0H3
3 Beds
4 Baths
2,105 SqFt
UPDATED:
11/06/2024 06:55 PM
Key Details
Property Type Single Family Home
Sub Type Single Family Detached
Listing Status Active
Purchase Type For Sale
Square Footage 2,105 sqft
Price per Sqft $493
MLS Listing ID 980279
Style Ground Level Entry With Main Up
Bedrooms 3
Rental Info Unrestricted
Year Built 2022
Annual Tax Amount $4,080
Tax Year 2023
Lot Size 3,049 Sqft
Acres 0.07
Property Description
Location
Province BC
County Capital Regional District
Area La Happy Valley
Direction East
Rooms
Basement Unfinished
Main Level Bedrooms 2
Kitchen 2
Interior
Interior Features Dining/Living Combo
Heating Baseboard, Heat Pump
Cooling Air Conditioning
Flooring Carpet, Tile, Vinyl
Fireplaces Number 1
Fireplaces Type Gas
Equipment Electric Garage Door Opener
Fireplace Yes
Window Features Blinds,Screens
Appliance Dishwasher, Dryer, F/S/W/D, Microwave, Oven/Range Gas, Washer
Laundry In House
Exterior
Exterior Feature Fenced
Garage Spaces 1.0
Roof Type Fibreglass Shingle
Parking Type Driveway, Garage
Total Parking Spaces 1
Building
Building Description Vinyl Siding, Ground Level Entry With Main Up
Faces East
Foundation Slab
Sewer Sewer Connected
Water Municipal
Structure Type Vinyl Siding
Others
Tax ID 030-866-324
Ownership Freehold
Pets Description Aquariums, Birds, Caged Mammals, Cats, Dogs






