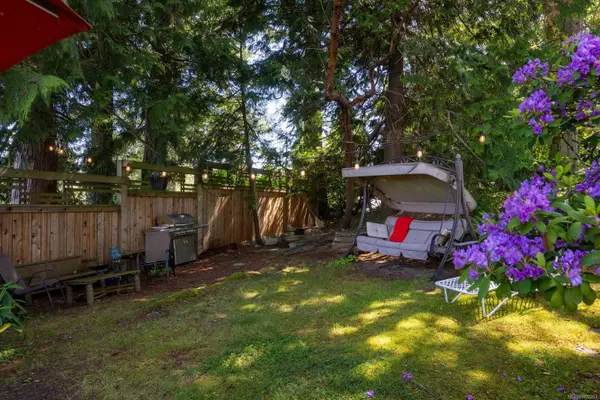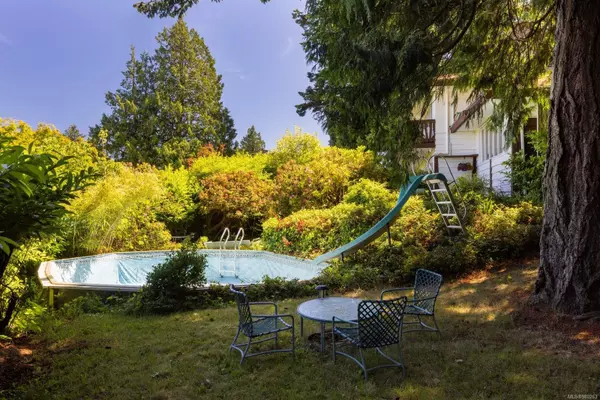
2320 Arbutus Rd Saanich, BC V8N 1V3
5 Beds
4 Baths
3,426 SqFt
UPDATED:
11/06/2024 05:21 PM
Key Details
Property Type Single Family Home
Sub Type Single Family Detached
Listing Status Active
Purchase Type For Sale
Square Footage 3,426 sqft
Price per Sqft $496
MLS Listing ID 980263
Style Main Level Entry with Lower Level(s)
Bedrooms 5
Rental Info Unrestricted
Year Built 1958
Annual Tax Amount $7,395
Tax Year 2023
Lot Size 0.340 Acres
Acres 0.34
Property Description
Location
Province BC
County Capital Regional District
Area Se Arbutus
Direction West
Rooms
Basement Finished
Main Level Bedrooms 2
Kitchen 3
Interior
Heating Baseboard, Electric, Heat Pump
Cooling Other
Fireplaces Number 1
Fireplaces Type Living Room, Wood Burning
Fireplace Yes
Appliance F/S/W/D
Laundry In House
Exterior
Exterior Feature Balcony, Swimming Pool
Carport Spaces 1
View Y/N Yes
View Ocean
Roof Type Wood
Parking Type Carport, Driveway
Total Parking Spaces 3
Building
Building Description Stone,Stucco,Wood, Main Level Entry with Lower Level(s)
Faces West
Foundation Poured Concrete
Sewer Sewer Connected
Water Municipal
Structure Type Stone,Stucco,Wood
Others
Tax ID 000-160-105
Ownership Freehold
Pets Description Aquariums, Birds, Caged Mammals, Cats, Dogs






