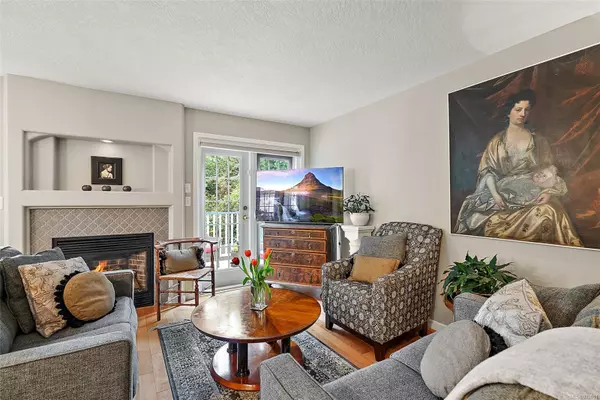
10140 Fifth St #1 Sidney, BC V8L 2X9
2 Beds
3 Baths
1,554 SqFt
OPEN HOUSE
Sun Nov 17, 2:00pm - 4:00pm
UPDATED:
11/11/2024 08:26 PM
Key Details
Property Type Single Family Home
Sub Type Single Family Detached
Listing Status Active
Purchase Type For Sale
Square Footage 1,554 sqft
Price per Sqft $579
MLS Listing ID 979011
Style Main Level Entry with Lower/Upper Lvl(s)
Bedrooms 2
HOA Fees $160/mo
Rental Info Unrestricted
Year Built 1994
Annual Tax Amount $2,927
Tax Year 2023
Lot Size 1,742 Sqft
Acres 0.04
Property Description
Location
Province BC
County Capital Regional District
Area Si Sidney North-East
Direction East
Rooms
Basement Finished
Kitchen 2
Interior
Interior Features Eating Area, French Doors
Heating Baseboard, Electric, Natural Gas
Cooling None
Flooring Carpet, Tile, Wood
Fireplaces Number 2
Fireplaces Type Family Room, Gas, Living Room
Fireplace Yes
Window Features Insulated Windows,Screens
Appliance Dishwasher, F/S/W/D, Microwave, Range Hood
Laundry In House, In Unit
Exterior
Exterior Feature Balcony/Deck, Balcony/Patio, Fencing: Partial
Amenities Available Private Drive/Road
Roof Type Asphalt Shingle
Parking Type Driveway
Total Parking Spaces 1
Building
Lot Description Level, Rectangular Lot
Building Description Cement Fibre, Main Level Entry with Lower/Upper Lvl(s)
Faces East
Story 3
Foundation Poured Concrete
Sewer Sewer To Lot
Water Municipal
Structure Type Cement Fibre
Others
HOA Fee Include Garbage Removal,Maintenance Grounds
Tax ID 019-009-828
Ownership Freehold/Strata
Pets Description Aquariums, Birds, Caged Mammals, Cats, Dogs






