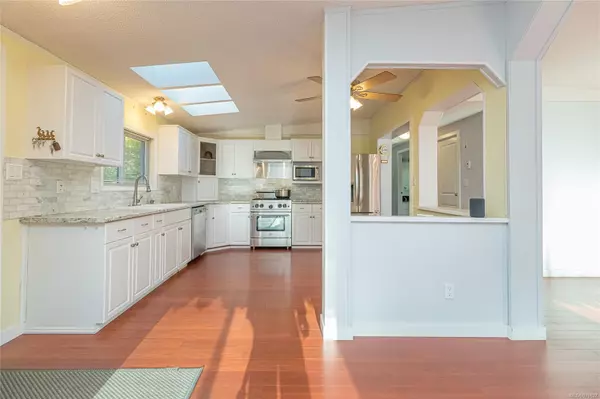
1751 Northgate Rd #124 Cobble Hill, BC V0R 1L0
2 Beds
2 Baths
1,260 SqFt
UPDATED:
11/06/2024 06:51 PM
Key Details
Property Type Manufactured Home
Sub Type Manufactured Home
Listing Status Active
Purchase Type For Sale
Square Footage 1,260 sqft
Price per Sqft $357
Subdivision Burnam Mhp
MLS Listing ID 979827
Style Rancher
Bedrooms 2
HOA Fees $660/mo
Rental Info No Rentals
Year Built 1994
Annual Tax Amount $1,410
Tax Year 2023
Lot Size 4,791 Sqft
Acres 0.11
Property Description
Location
Province BC
County Cowichan Valley Regional District
Area Ml Cobble Hill
Zoning MHP
Direction South
Rooms
Other Rooms Storage Shed
Basement Crawl Space
Main Level Bedrooms 2
Kitchen 1
Interior
Interior Features Ceiling Fan(s), Dining/Living Combo, Eating Area, Storage, Vaulted Ceiling(s)
Heating Forced Air, Heat Pump, Natural Gas
Cooling Air Conditioning
Flooring Mixed
Fireplaces Number 1
Fireplaces Type Gas
Fireplace Yes
Window Features Blinds,Insulated Windows,Vinyl Frames,Window Coverings
Appliance Dishwasher, F/S/W/D, Microwave
Laundry In Unit
Exterior
Exterior Feature Balcony/Deck, Balcony/Patio, Fencing: Full, Garden, Low Maintenance Yard
Carport Spaces 1
Utilities Available Cable Available, Electricity To Lot, Garbage, Natural Gas To Lot, Phone Available, Recycling, Underground Utilities
Amenities Available Other
Roof Type Asphalt Shingle
Handicap Access Accessible Entrance, Ground Level Main Floor, No Step Entrance, Primary Bedroom on Main, Wheelchair Friendly
Parking Type Carport, Driveway, Guest, RV Access/Parking
Total Parking Spaces 3
Building
Lot Description Cul-de-sac, Family-Oriented Neighbourhood
Building Description Insulation: Ceiling,Insulation: Walls,Vinyl Siding, Rancher
Faces South
Foundation Other
Sewer Septic System: Common, Sewer Connected
Water Cooperative, Municipal
Additional Building None
Structure Type Insulation: Ceiling,Insulation: Walls,Vinyl Siding
Others
HOA Fee Include Caretaker,Garbage Removal,Property Management,Recycling,Sewer,Water
Ownership Pad Rental
Acceptable Financing Purchaser To Finance
Listing Terms Purchaser To Finance
Pets Description Cats, Dogs






