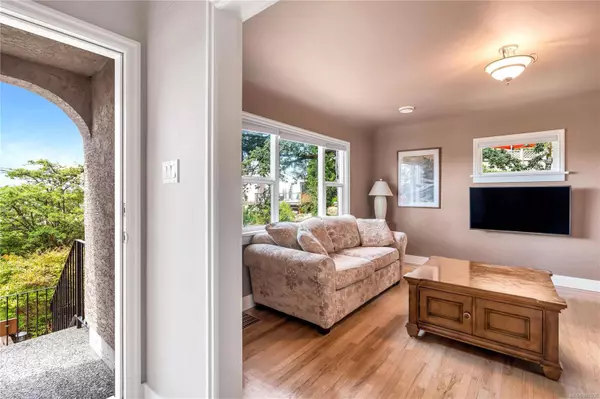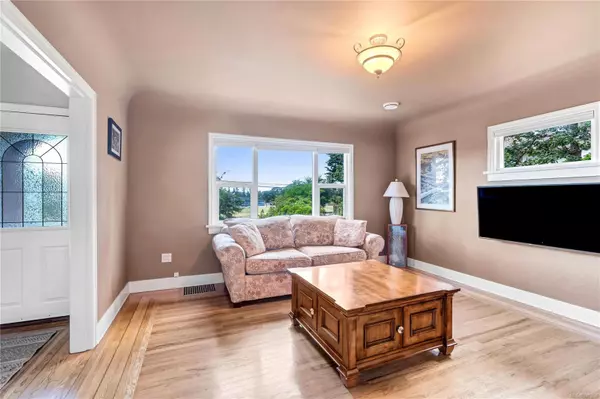
956 Burnside Rd W Saanich, BC V8Z 1N2
3 Beds
2 Baths
1,835 SqFt
OPEN HOUSE
Sat Nov 16, 12:00pm - 1:30pm
Sun Nov 17, 2:00pm - 4:00pm
UPDATED:
11/13/2024 06:25 PM
Key Details
Property Type Single Family Home
Sub Type Single Family Detached
Listing Status Active
Purchase Type For Sale
Square Footage 1,835 sqft
Price per Sqft $571
MLS Listing ID 980206
Style Main Level Entry with Lower Level(s)
Bedrooms 3
Rental Info Unrestricted
Year Built 1940
Annual Tax Amount $4,284
Tax Year 2023
Lot Size 10,018 Sqft
Acres 0.23
Property Description
Location
Province BC
County Capital Regional District
Area Sw Marigold
Zoning RS-6
Direction South
Rooms
Basement Finished, Full, Walk-Out Access, With Windows
Main Level Bedrooms 2
Kitchen 2
Interior
Heating Heat Pump
Cooling Air Conditioning
Flooring Carpet, Tile, Wood
Fireplaces Number 1
Fireplaces Type Living Room
Fireplace Yes
Appliance F/S/W/D
Laundry In House
Exterior
Exterior Feature Balcony/Patio, Low Maintenance Yard
Roof Type Fibreglass Shingle
Parking Type Driveway
Total Parking Spaces 3
Building
Building Description Stucco, Main Level Entry with Lower Level(s)
Faces South
Foundation Poured Concrete
Sewer Sewer Connected
Water Municipal
Structure Type Stucco
Others
Tax ID 000-316-636
Ownership Freehold
Pets Description Aquariums, Birds, Caged Mammals, Cats, Dogs






