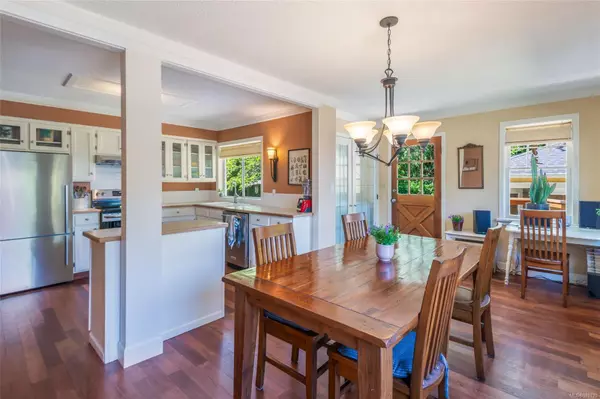
407 Cypress Rd Qualicum Beach, BC V9K 1G5
3 Beds
2 Baths
1,823 SqFt
UPDATED:
11/12/2024 06:42 PM
Key Details
Property Type Single Family Home
Sub Type Single Family Detached
Listing Status Active
Purchase Type For Sale
Square Footage 1,823 sqft
Price per Sqft $493
MLS Listing ID 980120
Style Main Level Entry with Upper Level(s)
Bedrooms 3
Rental Info Unrestricted
Year Built 1930
Annual Tax Amount $4,704
Tax Year 2023
Lot Size 8,276 Sqft
Acres 0.19
Property Description
Location
Province BC
County Qualicum Beach, Town Of
Area Pq Qualicum Beach
Zoning RS1
Direction East
Rooms
Basement Crawl Space
Main Level Bedrooms 3
Kitchen 1
Interior
Interior Features Soaker Tub, Workshop
Heating Forced Air, Natural Gas
Cooling None
Flooring Mixed, Tile, Wood
Fireplaces Number 2
Fireplaces Type Gas, Wood Burning
Fireplace Yes
Window Features Blinds
Appliance Dishwasher, F/S/W/D
Laundry In House
Exterior
Exterior Feature Balcony/Deck, Fencing: Partial
Garage Spaces 1.0
View Y/N Yes
View Ocean
Roof Type Fibreglass Shingle
Parking Type Detached, Garage, Open
Total Parking Spaces 1
Building
Lot Description Central Location, Corner, Landscaped, Marina Nearby, Near Golf Course, Recreation Nearby, Shopping Nearby
Building Description Frame Wood,Insulation: Ceiling,Insulation: Walls,Shingle-Wood,Stucco, Main Level Entry with Upper Level(s)
Faces East
Foundation Poured Concrete
Sewer Sewer To Lot
Water Municipal
Structure Type Frame Wood,Insulation: Ceiling,Insulation: Walls,Shingle-Wood,Stucco
Others
Tax ID 005-551-641
Ownership Freehold
Pets Description Aquariums, Birds, Caged Mammals, Cats, Dogs






