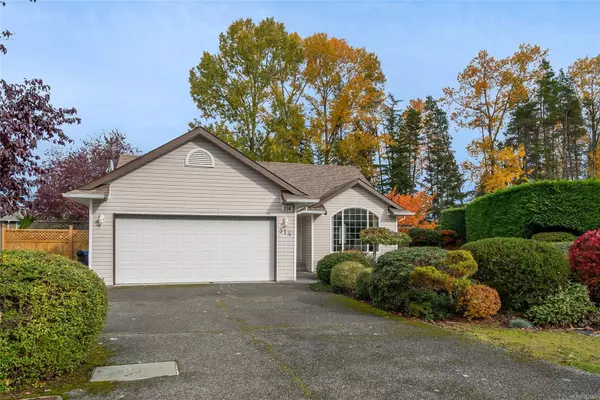
314 Rheumer Cres Parksville, BC V9P 1C8
2 Beds
2 Baths
1,299 SqFt
OPEN HOUSE
Sat Nov 16, 1:00pm - 3:00pm
UPDATED:
11/13/2024 03:23 PM
Key Details
Property Type Single Family Home
Sub Type Single Family Detached
Listing Status Active
Purchase Type For Sale
Square Footage 1,299 sqft
Price per Sqft $565
MLS Listing ID 980060
Style Rancher
Bedrooms 2
Rental Info Unrestricted
Year Built 1996
Annual Tax Amount $4,228
Tax Year 2023
Lot Size 0.260 Acres
Acres 0.26
Property Description
Location
Province BC
County Parksville, City Of
Area Pq Parksville
Zoning RS-1
Direction West
Rooms
Basement Crawl Space
Main Level Bedrooms 2
Kitchen 1
Interior
Interior Features Dining/Living Combo, French Doors
Heating Baseboard, Electric
Cooling None
Flooring Mixed
Fireplaces Number 1
Fireplaces Type Gas
Equipment Electric Garage Door Opener
Fireplace Yes
Window Features Window Coverings
Appliance Dishwasher, F/S/W/D, Microwave
Laundry In House
Exterior
Exterior Feature Balcony/Patio, Fencing: Full, Garden, Sprinkler System
Garage Spaces 2.0
Roof Type Asphalt Shingle
Handicap Access Primary Bedroom on Main
Parking Type Attached, Driveway, Garage Double
Total Parking Spaces 2
Building
Lot Description Landscaped, Private
Building Description Frame Wood,Insulation: Ceiling,Insulation: Walls,Vinyl Siding, Rancher
Faces West
Foundation Poured Concrete
Sewer Sewer Connected
Water Municipal
Structure Type Frame Wood,Insulation: Ceiling,Insulation: Walls,Vinyl Siding
Others
Restrictions Unknown
Tax ID 023-094-044
Ownership Freehold
Pets Description Aquariums, Birds, Caged Mammals, Cats, Dogs






