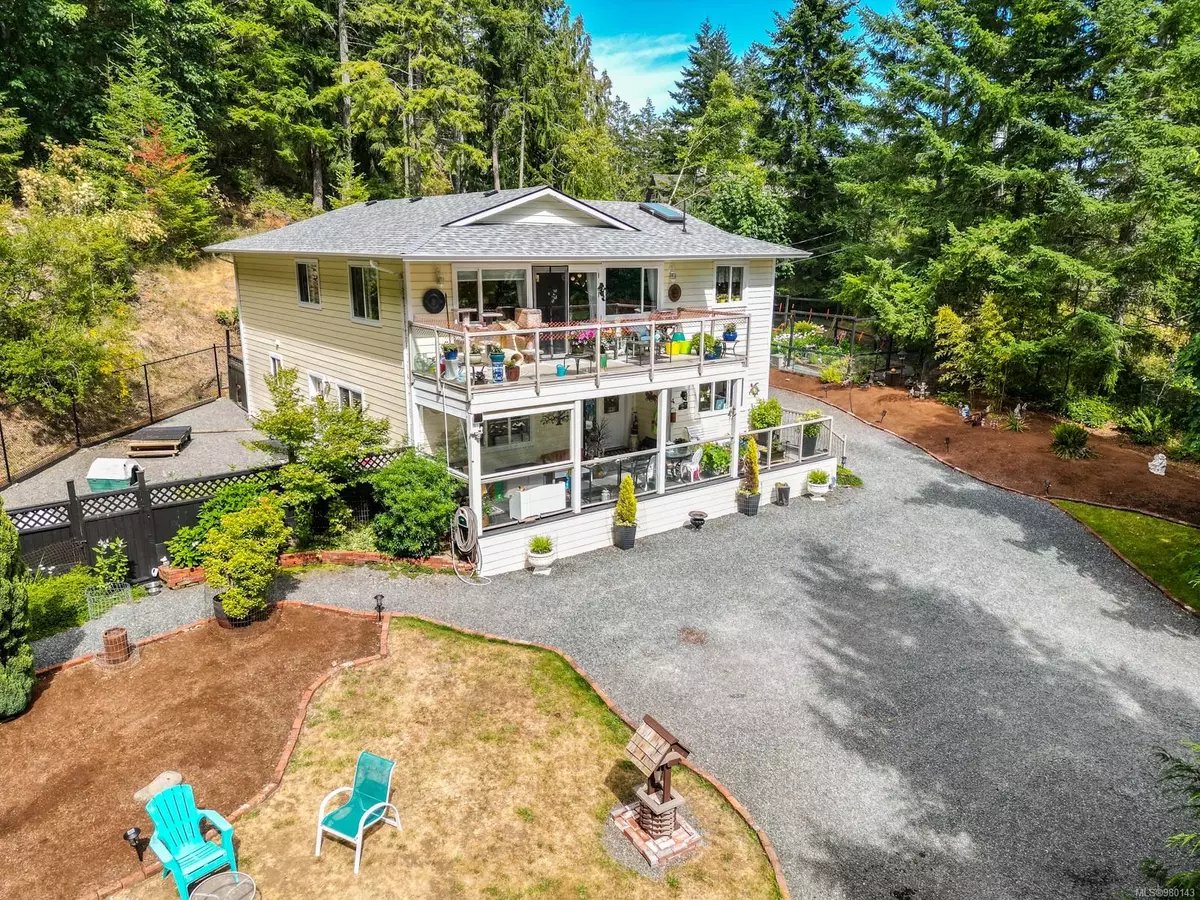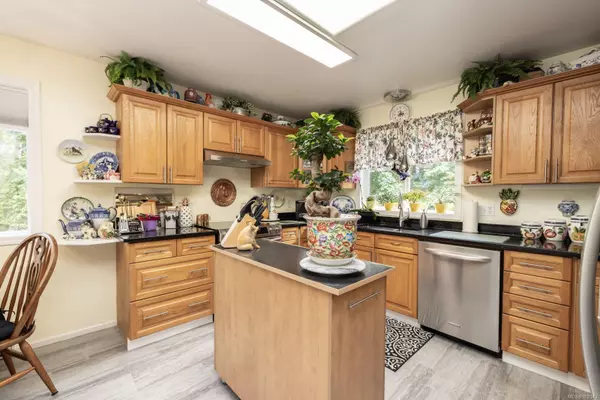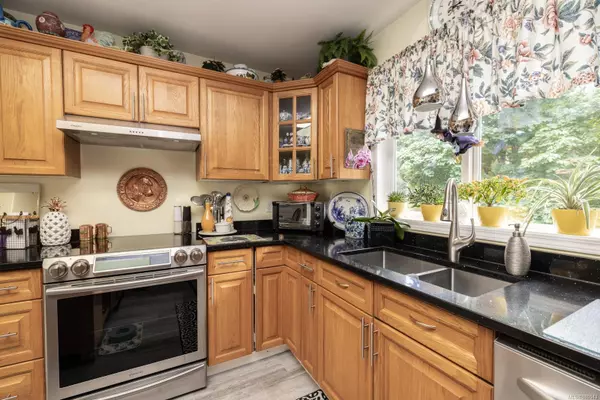
1477 Kangaroo Rd Metchosin, BC V9C 4C6
3 Beds
3 Baths
2,275 SqFt
UPDATED:
11/05/2024 01:59 AM
Key Details
Property Type Single Family Home
Sub Type Single Family Detached
Listing Status Active
Purchase Type For Sale
Square Footage 2,275 sqft
Price per Sqft $876
MLS Listing ID 980143
Style Ground Level Entry With Main Up
Bedrooms 3
Rental Info Unrestricted
Year Built 1998
Annual Tax Amount $4,384
Tax Year 2023
Lot Size 10.800 Acres
Acres 10.8
Lot Dimensions 400 ft wide x 1400 ft dee
Property Description
Location
Province BC
County Capital Regional District
Area Me Neild
Direction West
Rooms
Basement Finished
Main Level Bedrooms 3
Kitchen 1
Interior
Interior Features Breakfast Nook, Eating Area
Heating Baseboard, Electric
Cooling None
Flooring Carpet, Linoleum, Wood
Equipment Central Vacuum Roughed-In
Window Features Blinds,Insulated Windows,Screens
Laundry In House
Exterior
Exterior Feature Balcony/Patio, Fencing: Partial
View Y/N Yes
View Ocean
Roof Type Fibreglass Shingle
Total Parking Spaces 10
Building
Lot Description Acreage, Irregular Lot, Private, Rocky, Sloping, Wooded Lot
Building Description Frame Wood,Insulation: Ceiling,Insulation: Walls,Wood, Ground Level Entry With Main Up
Faces West
Foundation Poured Concrete
Sewer Septic System
Water Well: Drilled
Structure Type Frame Wood,Insulation: Ceiling,Insulation: Walls,Wood
Others
Tax ID 023-337-851
Ownership Freehold
Acceptable Financing Purchaser To Finance
Listing Terms Purchaser To Finance
Pets Description Aquariums, Birds, Caged Mammals, Cats, Dogs






