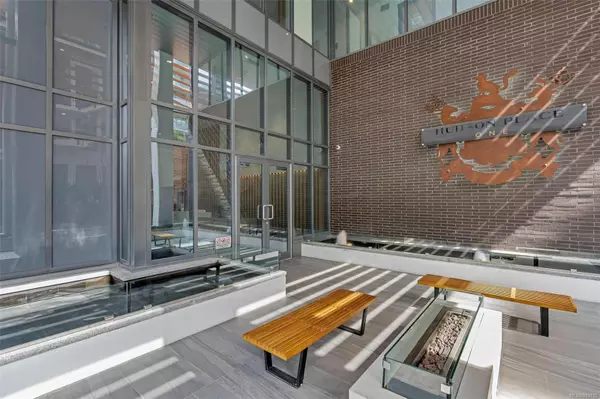
777 Herald St #508 Victoria, BC V8T 0C7
2 Beds
1 Bath
775 SqFt
UPDATED:
11/07/2024 04:50 PM
Key Details
Property Type Condo
Sub Type Condo Apartment
Listing Status Active
Purchase Type For Sale
Square Footage 775 sqft
Price per Sqft $849
Subdivision Hudson Place One
MLS Listing ID 980115
Style Condo
Bedrooms 2
HOA Fees $615/mo
Rental Info Unrestricted
Year Built 2020
Annual Tax Amount $3,242
Tax Year 2024
Lot Size 871 Sqft
Acres 0.02
Property Description
Location
Province BC
County Capital Regional District
Area Vi Downtown
Direction South
Rooms
Main Level Bedrooms 2
Kitchen 1
Interior
Interior Features Dining/Living Combo
Heating Forced Air, Heat Pump, Radiant Floor
Cooling Air Conditioning
Flooring Laminate, Tile
Window Features Blinds
Appliance Built-in Range, Dishwasher, Dryer, Freezer, Microwave, Oven Built-In, Range Hood, Refrigerator, Washer
Laundry In Unit
Exterior
Amenities Available Bike Storage, Common Area, Elevator(s), Fitness Centre, Guest Suite, Meeting Room, Recreation Room, Sauna, Secured Entry, Shared BBQ
View Y/N Yes
View City, Mountain(s), Ocean
Roof Type Asphalt Torch On
Parking Type Underground
Total Parking Spaces 1
Building
Building Description Brick,Steel and Concrete, Condo
Faces South
Story 25
Foundation Poured Concrete
Sewer Sewer Connected
Water Municipal
Structure Type Brick,Steel and Concrete
Others
HOA Fee Include Concierge,Garbage Removal,Gas,Hot Water,Insurance,Maintenance Grounds,Maintenance Structure,Property Management,Recycling,Sewer,Water
Tax ID 031-119-026
Ownership Freehold/Strata
Acceptable Financing Purchaser To Finance
Listing Terms Purchaser To Finance
Pets Description Number Limit, Size Limit






