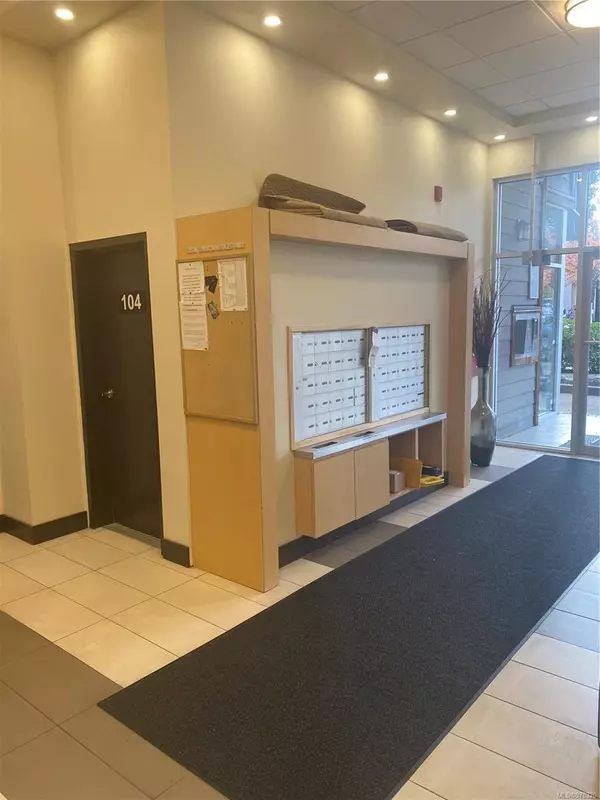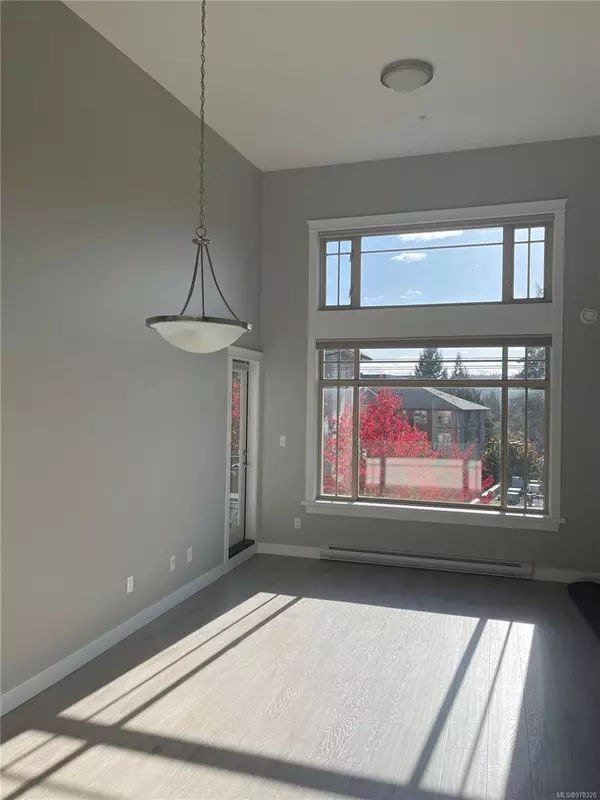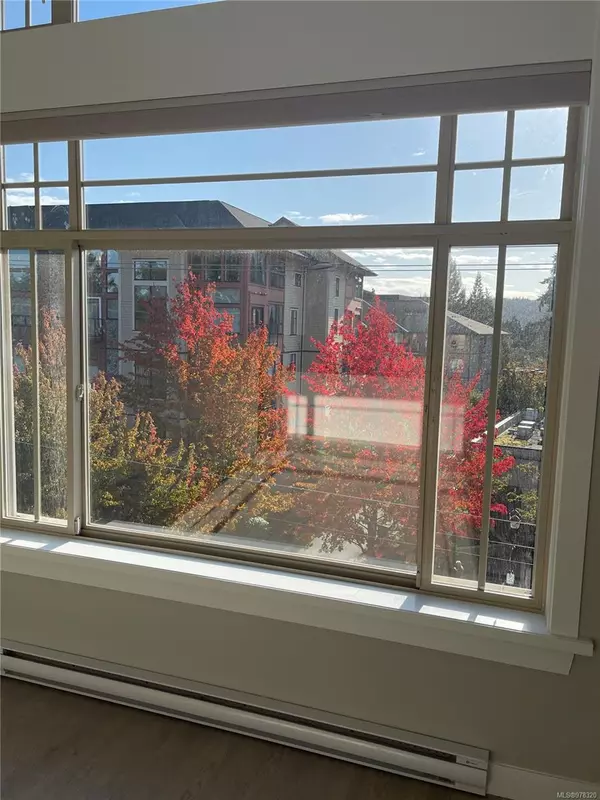
844 Goldstream Ave #404 Langford, BC V9B 2X7
2 Beds
2 Baths
825 SqFt
UPDATED:
11/01/2024 11:25 PM
Key Details
Property Type Condo
Sub Type Condo Apartment
Listing Status Active
Purchase Type For Sale
Square Footage 825 sqft
Price per Sqft $654
Subdivision Evo West
MLS Listing ID 978320
Style Main Level Entry with Lower/Upper Lvl(s)
Bedrooms 2
HOA Fees $354/mo
Rental Info Unrestricted
Year Built 2008
Annual Tax Amount $1,857
Tax Year 2023
Property Description
Don't miss out on this amazing opportunity.
Location
Province BC
County Capital Regional District
Area La Langford Proper
Direction South
Rooms
Main Level Bedrooms 2
Kitchen 1
Interior
Interior Features Elevator, Vaulted Ceiling(s)
Heating Baseboard, Electric
Cooling None
Flooring Laminate, Tile
Fireplaces Type Electric, Living Room
Window Features Blinds,Insulated Windows
Appliance Dishwasher, F/S/W/D, Microwave
Laundry In House
Exterior
Exterior Feature Balcony/Patio
Amenities Available Bike Storage, Elevator(s)
Roof Type Asphalt Torch On,Fibreglass Shingle
Handicap Access Accessible Entrance, Wheelchair Friendly
Parking Type Attached, Underground
Total Parking Spaces 1
Building
Lot Description Irregular Lot
Building Description Cement Fibre,Frame Wood,Insulation: Ceiling,Insulation: Walls,Stone, Main Level Entry with Lower/Upper Lvl(s)
Faces South
Story 4
Foundation Poured Concrete
Sewer Sewer To Lot
Water Municipal
Additional Building None
Structure Type Cement Fibre,Frame Wood,Insulation: Ceiling,Insulation: Walls,Stone
Others
HOA Fee Include Hot Water,Insurance,Property Management,Water
Tax ID 027-867-251
Ownership Freehold/Strata
Acceptable Financing Purchaser To Finance
Listing Terms Purchaser To Finance
Pets Description Cats, Dogs, Size Limit






