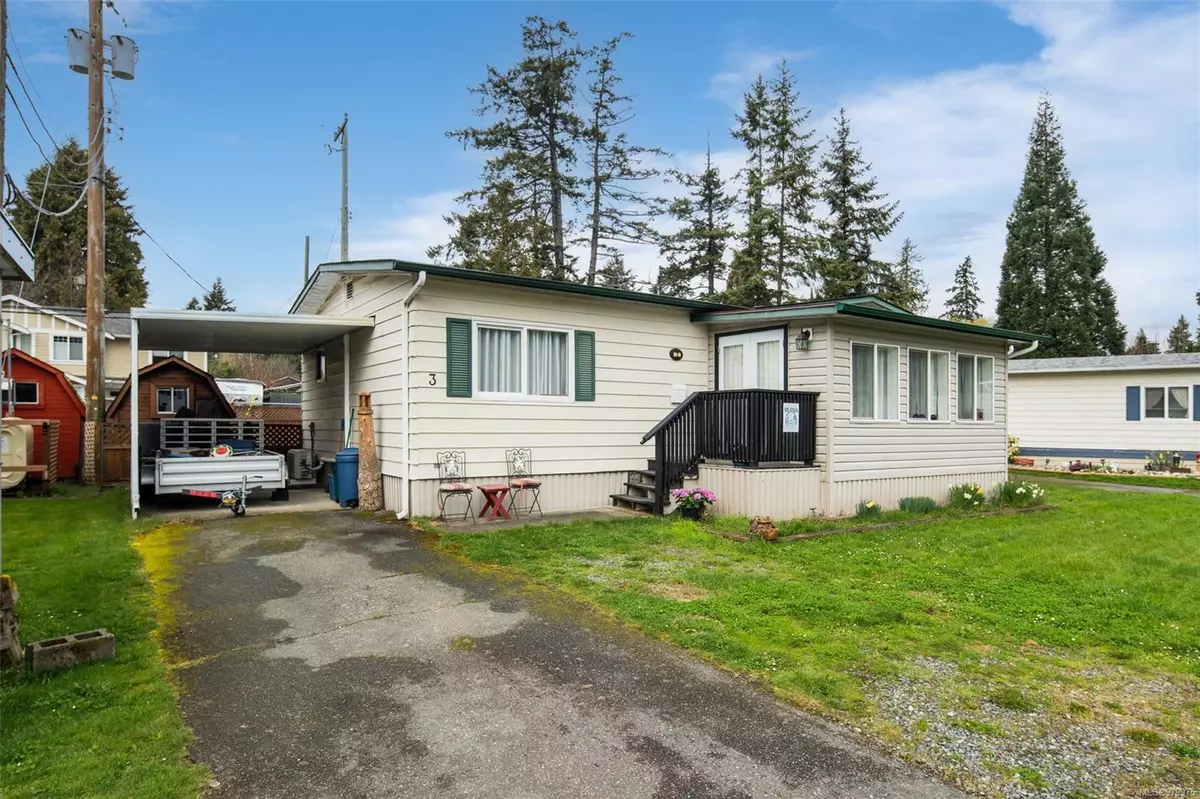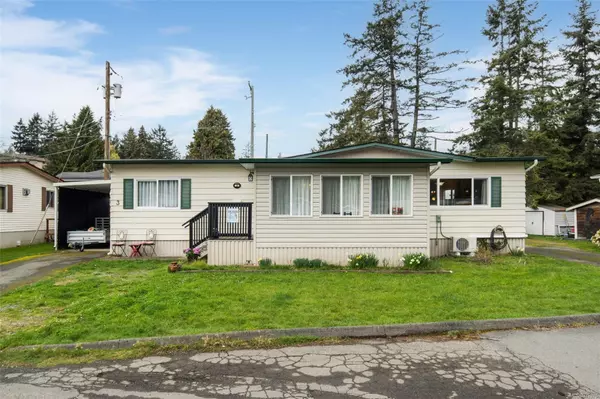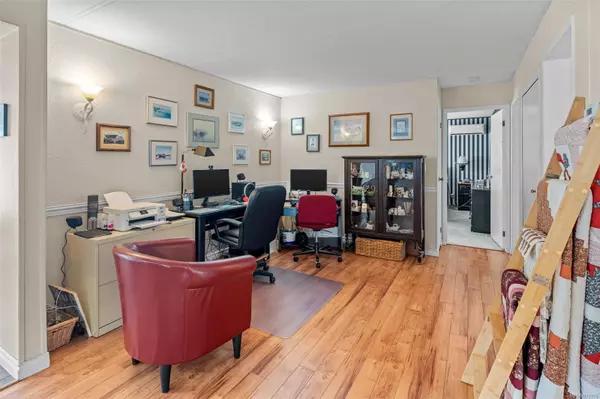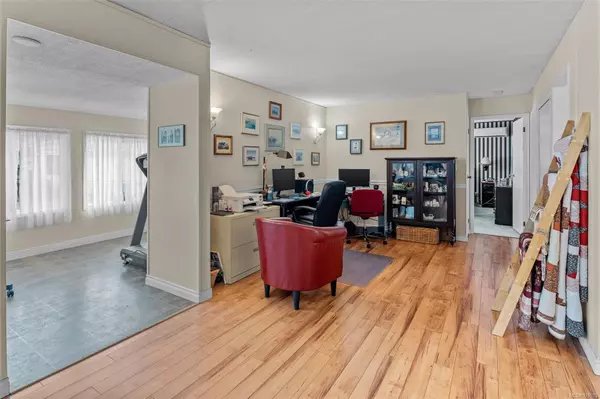
2607 Selwyn Rd #3 Langford, BC V9B 3L2
2 Beds
2 Baths
1,437 SqFt
UPDATED:
11/08/2024 03:10 AM
Key Details
Property Type Manufactured Home
Sub Type Manufactured Home
Listing Status Active
Purchase Type For Sale
Square Footage 1,437 sqft
Price per Sqft $208
MLS Listing ID 979975
Style Rancher
Bedrooms 2
HOA Fees $1,053/mo
Rental Info No Rentals
Year Built 1981
Annual Tax Amount $1,147
Tax Year 2023
Property Description
Location
Province BC
County Capital Regional District
Area La Mill Hill
Direction East
Rooms
Other Rooms Storage Shed
Basement Crawl Space
Main Level Bedrooms 2
Kitchen 1
Interior
Interior Features Eating Area, Soaker Tub, Storage
Heating Electric, Forced Air
Cooling None
Flooring Laminate, Mixed
Window Features Aluminum Frames,Blinds,Screens,Window Coverings
Appliance Dishwasher, F/S/W/D
Laundry In House
Exterior
Exterior Feature Balcony/Patio, Fenced, Fencing: Full, Low Maintenance Yard
Carport Spaces 1
View Y/N Yes
View Mountain(s)
Roof Type Asphalt Shingle
Handicap Access Accessible Entrance, Primary Bedroom on Main
Parking Type Attached, Carport, Driveway, RV Access/Parking
Total Parking Spaces 2
Building
Lot Description Adult-Oriented Neighbourhood, Central Location, Cleared, Cul-de-sac, Easy Access, Rectangular Lot, Shopping Nearby
Building Description Aluminum Siding,Insulation: Ceiling,Insulation: Walls,Metal Siding, Rancher
Faces East
Foundation Block
Sewer Sewer To Lot
Water Municipal
Structure Type Aluminum Siding,Insulation: Ceiling,Insulation: Walls,Metal Siding
Others
Ownership Pad Rental
Acceptable Financing Purchaser To Finance
Listing Terms Purchaser To Finance
Pets Description Aquariums, Birds, Caged Mammals, Cats, Dogs






