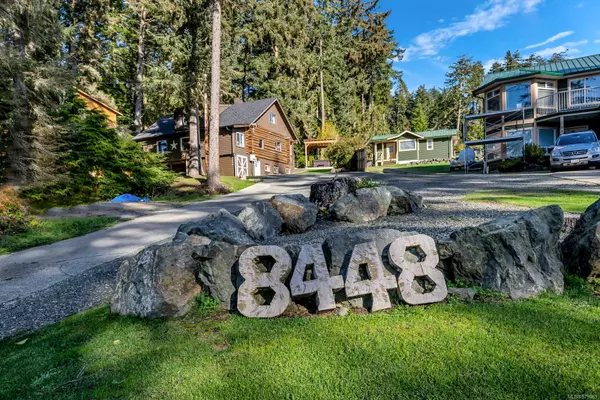
8448 West Coast Rd Sooke, BC V9Z 1E1
4 Beds
2 Baths
3,376 SqFt
UPDATED:
11/09/2024 07:43 PM
Key Details
Property Type Single Family Home
Sub Type Single Family Detached
Listing Status Active
Purchase Type For Sale
Square Footage 3,376 sqft
Price per Sqft $295
MLS Listing ID 979869
Style Main Level Entry with Lower/Upper Lvl(s)
Bedrooms 4
Rental Info Unrestricted
Year Built 1980
Annual Tax Amount $3,157
Tax Year 2023
Lot Size 0.500 Acres
Acres 0.5
Property Description
Location
Province BC
County Capital Regional District
Area Sk West Coast Rd
Zoning RR3
Direction Southeast
Rooms
Other Rooms Gazebo, Guest Accommodations
Basement Finished, Full, Walk-Out Access, With Windows
Main Level Bedrooms 2
Kitchen 2
Interior
Interior Features Breakfast Nook, Ceiling Fan(s), Dining Room, Eating Area, Storage, Workshop
Heating Hot Water, Oil, Wood
Cooling None
Flooring Mixed
Fireplaces Number 1
Fireplaces Type Family Room, Wood Burning
Fireplace Yes
Window Features Insulated Windows,Window Coverings,Wood Frames
Appliance Dishwasher, F/S/W/D, Hot Tub, Oven/Range Electric, Refrigerator
Laundry In House
Exterior
Exterior Feature Balcony/Patio, Fencing: Partial, Garden, Lighting, Low Maintenance Yard
Utilities Available Electricity To Lot
Amenities Available Private Drive/Road
View Y/N Yes
View Ocean
Roof Type Asphalt Shingle
Parking Type Driveway
Total Parking Spaces 4
Building
Lot Description Irregular Lot, Landscaped, Park Setting, Southern Exposure, In Wooded Area
Building Description Log, Main Level Entry with Lower/Upper Lvl(s)
Faces Southeast
Story 3
Foundation Poured Concrete
Sewer Septic System
Water Well: Drilled
Architectural Style Log Home
Additional Building Exists
Structure Type Log
Others
Tax ID 030-130-069
Ownership Freehold/Strata
Pets Description Aquariums, Birds, Caged Mammals, Cats, Dogs, Number Limit, Size Limit






