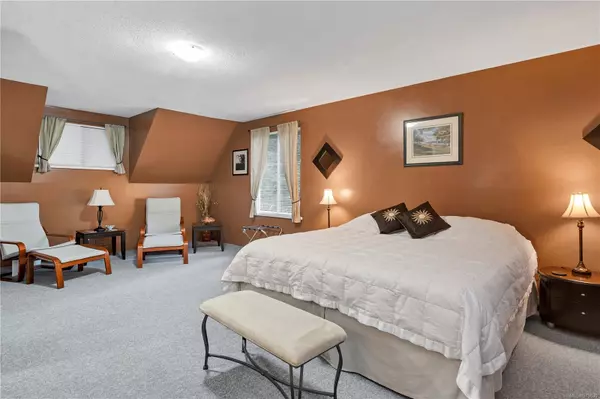
672 Macklin Rd Quadra Island, BC V0P 1H0
6 Beds
5 Baths
3,780 SqFt
UPDATED:
10/31/2024 10:20 PM
Key Details
Property Type Single Family Home
Sub Type Single Family Detached
Listing Status Active
Purchase Type For Sale
Square Footage 3,780 sqft
Price per Sqft $251
MLS Listing ID 979830
Style Main Level Entry with Lower/Upper Lvl(s)
Bedrooms 6
Rental Info Unrestricted
Year Built 1976
Annual Tax Amount $3,147
Tax Year 2024
Lot Size 1.000 Acres
Acres 1.0
Property Description
Location
Province BC
County Strathcona Regional District
Area Isl Quadra Island
Zoning R-1
Direction East
Rooms
Other Rooms Barn(s), Greenhouse, Storage Shed
Basement Partially Finished, Walk-Out Access
Main Level Bedrooms 1
Kitchen 1
Interior
Interior Features Breakfast Nook, Workshop
Heating Baseboard, Electric
Cooling None
Flooring Mixed
Fireplaces Number 3
Fireplaces Type Electric, Wood Stove
Equipment Central Vacuum Roughed-In
Fireplace Yes
Window Features Aluminum Frames,Vinyl Frames
Appliance Dishwasher, Dryer, Oven/Range Electric, Range Hood, Refrigerator, Washer
Laundry In House
Exterior
Exterior Feature Balcony/Deck, Balcony/Patio, Fencing: Partial
Garage Spaces 2.0
Roof Type Asphalt Shingle
Parking Type Attached, Garage Double, Open, RV Access/Parking
Total Parking Spaces 8
Building
Lot Description Central Location, Easy Access, Level, Marina Nearby, Private, Recreation Nearby, Shopping Nearby
Building Description Frame Wood,Insulation All,Wood, Main Level Entry with Lower/Upper Lvl(s)
Faces East
Foundation Poured Concrete
Sewer Septic System
Water Well: Shallow
Additional Building Potential
Structure Type Frame Wood,Insulation All,Wood
Others
Tax ID 004-717-104
Ownership Freehold
Pets Description Aquariums, Birds, Caged Mammals, Cats, Dogs






