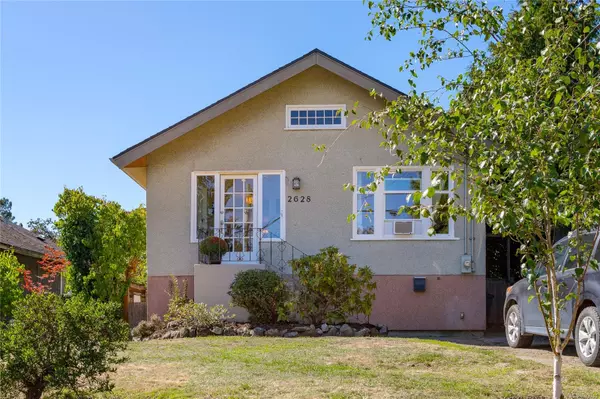
2628 Cedar Hill Rd Victoria, BC V8T 3H2
3 Beds
2 Baths
1,234 SqFt
UPDATED:
11/12/2024 02:41 PM
Key Details
Property Type Single Family Home
Sub Type Single Family Detached
Listing Status Active
Purchase Type For Sale
Square Footage 1,234 sqft
Price per Sqft $753
MLS Listing ID 979745
Style Main Level Entry with Lower Level(s)
Bedrooms 3
Rental Info Unrestricted
Year Built 1920
Annual Tax Amount $4,450
Tax Year 2023
Lot Size 6,098 Sqft
Acres 0.14
Lot Dimensions 40 ft wide x 148 ft deep
Property Description
Location
Province BC
County Capital Regional District
Area Vi Oaklands
Direction East
Rooms
Basement Crawl Space, Partial, Walk-Out Access, With Windows
Main Level Bedrooms 3
Kitchen 1
Interior
Interior Features Dining/Living Combo, Eating Area, Vaulted Ceiling(s)
Heating Forced Air, Natural Gas
Cooling None
Flooring Hardwood
Fireplaces Number 1
Fireplaces Type Gas, Living Room
Fireplace Yes
Window Features Vinyl Frames
Appliance Dishwasher, F/S/W/D, Oven/Range Gas, Refrigerator
Laundry In House
Exterior
Exterior Feature Balcony/Deck, Fencing: Partial
Roof Type Fibreglass Shingle
Parking Type Driveway
Total Parking Spaces 1
Building
Lot Description Rectangular Lot
Building Description Concrete,Stucco, Main Level Entry with Lower Level(s)
Faces East
Foundation Poured Concrete
Sewer Sewer Connected
Water Municipal
Architectural Style Character
Structure Type Concrete,Stucco
Others
Tax ID 008-338-671
Ownership Freehold
Pets Description Aquariums, Birds, Caged Mammals, Cats, Dogs






