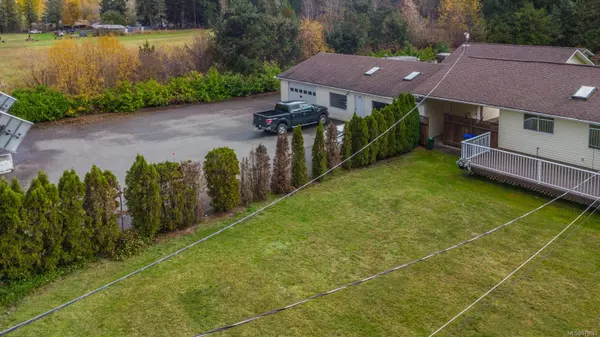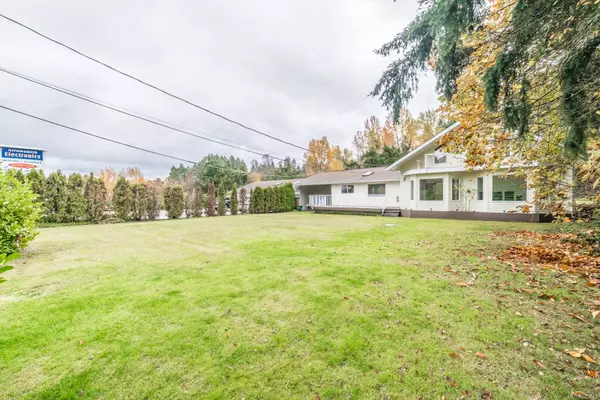
2196 Alberni Hwy Coombs, BC V0R 1M0
4 Beds
3 Baths
2,955 SqFt
UPDATED:
11/11/2024 10:10 PM
Key Details
Property Type Single Family Home
Sub Type Single Family Detached
Listing Status Active
Purchase Type For Sale
Square Footage 2,955 sqft
Price per Sqft $338
MLS Listing ID 979643
Style Rancher
Bedrooms 4
Rental Info Unrestricted
Year Built 1991
Annual Tax Amount $6,436
Tax Year 2024
Lot Size 0.280 Acres
Acres 0.28
Property Description
Discover the perfect blend of residential and commercial potential with this spacious 4-bedroom, 3-bathroom property. Tailored for both business and family living, this home provides an ideal setup for a growing family or those seeking a live-work arrangement. Enjoy a generous and beautifully maintained yard, perfect for relaxing or entertaining. Nestled in a vibrant area of coombs, you'll have convenient access to shopping, tourist attractions, and scenic beaches, making this location as practical as it is desirable. Don’t miss this unique opportunity to elevate your lifestyle in a sought-after location! Property sits on 4 Legal lots with separate PIDs. Measurements from BC assessment, please verify if fundamental to purchase.
Location
Province BC
County Nanaimo Regional District
Area Pq Errington/Coombs/Hilliers
Direction East
Rooms
Basement None
Main Level Bedrooms 2
Kitchen 0
Interior
Heating Baseboard, Forced Air
Cooling Other
Fireplaces Number 2
Fireplaces Type Gas
Fireplace Yes
Laundry In House
Exterior
Garage Spaces 1.0
Roof Type Fibreglass Shingle
Parking Type Additional, Driveway, Garage
Total Parking Spaces 10
Building
Building Description Vinyl Siding, Rancher
Faces East
Foundation Slab
Sewer Septic System
Water Well: Drilled
Structure Type Vinyl Siding
Others
Ownership Freehold
Pets Description Aquariums, Birds, Caged Mammals, Cats, Dogs






