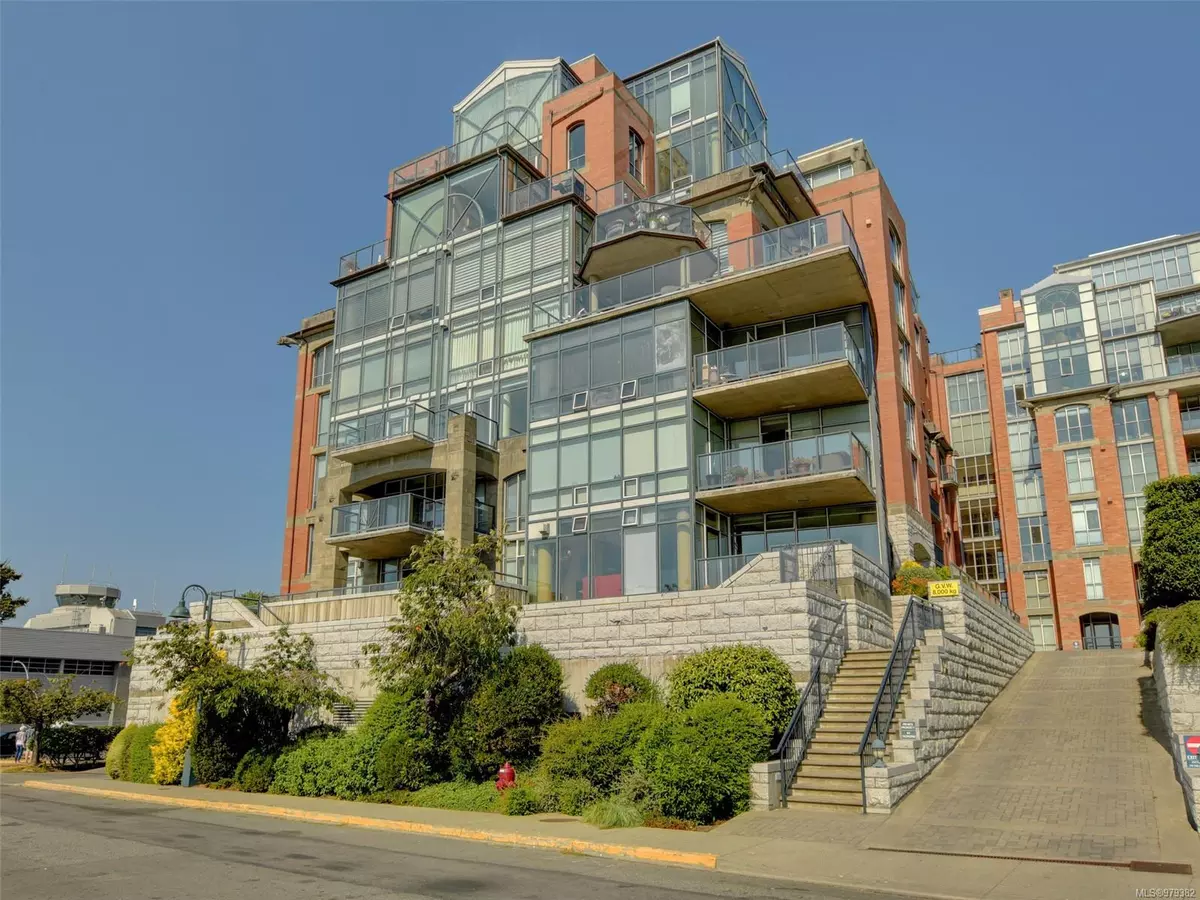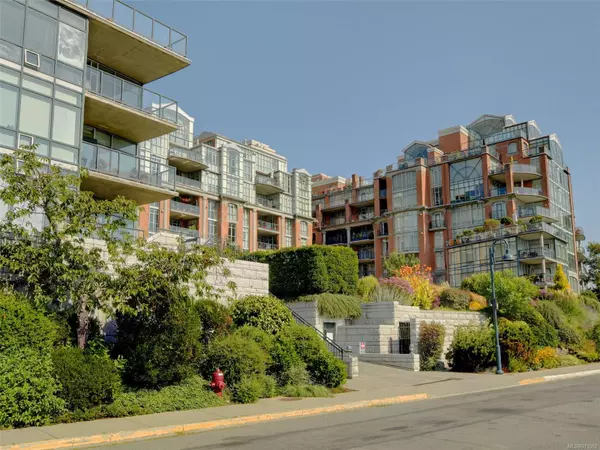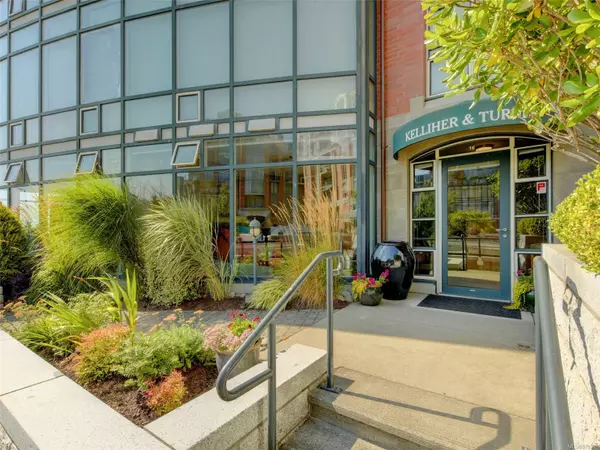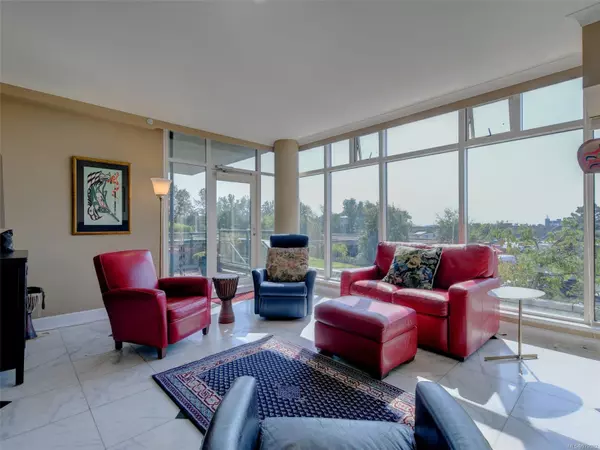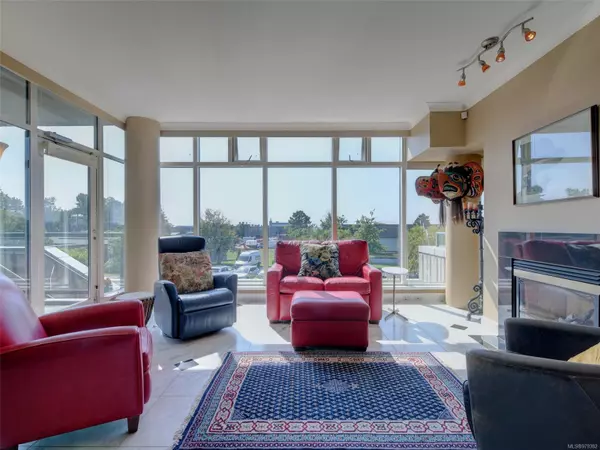
21 Dallas Rd #16 Victoria, BC V8V 4Z9
2 Beds
2 Baths
1,448 SqFt
UPDATED:
11/21/2024 08:27 PM
Key Details
Property Type Condo
Sub Type Condo Apartment
Listing Status Pending
Purchase Type For Sale
Square Footage 1,448 sqft
Price per Sqft $600
Subdivision Shoal Point
MLS Listing ID 979382
Style Condo
Bedrooms 2
HOA Fees $1,329/mo
Rental Info Some Rentals
Year Built 2000
Annual Tax Amount $4,307
Tax Year 2023
Lot Size 1,306 Sqft
Acres 0.03
Property Description
Location
Province BC
County Capital Regional District
Area Vi James Bay
Direction East
Rooms
Basement None
Main Level Bedrooms 2
Kitchen 1
Interior
Interior Features Closet Organizer, Controlled Entry, Dining/Living Combo, Elevator, Soaker Tub
Heating Forced Air, Natural Gas, Radiant Floor
Cooling Air Conditioning
Flooring Hardwood, Tile
Fireplaces Number 1
Fireplaces Type Gas, Living Room
Equipment Electric Garage Door Opener
Fireplace Yes
Window Features Blinds,Insulated Windows
Appliance Dishwasher, F/S/W/D, Range Hood
Laundry In Unit
Exterior
Exterior Feature Awning(s), Garden, Lighting, Low Maintenance Yard, Wheelchair Access
Utilities Available Cable Available, Electricity To Lot, Garbage, Natural Gas To Lot, Phone Available
Amenities Available Common Area, Elevator(s), Fitness Centre, Guest Suite, Meeting Room, Pool: Indoor, Recreation Facilities, Recreation Room, Sauna, Secured Entry, Spa/Hot Tub, Street Lighting, Workshop Area, Other
View Y/N Yes
View Mountain(s)
Roof Type Membrane
Handicap Access Accessible Entrance, No Step Entrance, Primary Bedroom on Main, Wheelchair Friendly
Total Parking Spaces 1
Building
Lot Description Central Location, Curb & Gutter, Easy Access, Landscaped, Level, Marina Nearby, Private, Quiet Area, Recreation Nearby, Serviced, Shopping Nearby, Sidewalk, Southern Exposure
Building Description Brick,Concrete,Steel and Concrete,Stone, Condo
Faces East
Foundation Poured Concrete
Sewer Sewer Connected
Water Municipal
Architectural Style Contemporary
Structure Type Brick,Concrete,Steel and Concrete,Stone
Others
HOA Fee Include Caretaker,Concierge,Garbage Removal,Gas,Hot Water,Insurance,Maintenance Grounds,Property Management,Sewer,Water
Tax ID 024-860-115
Ownership See Supplements
Pets Description Dogs, Size Limit


