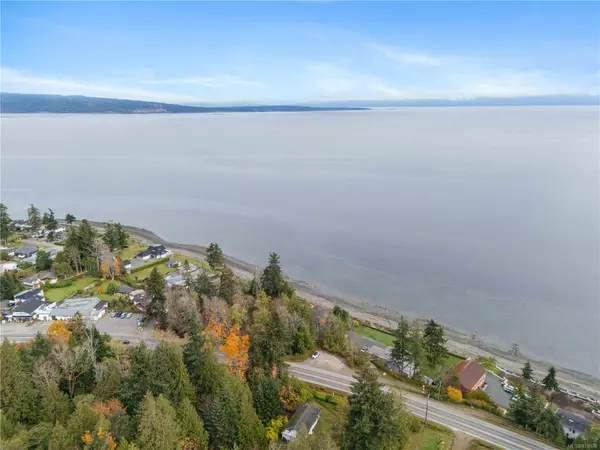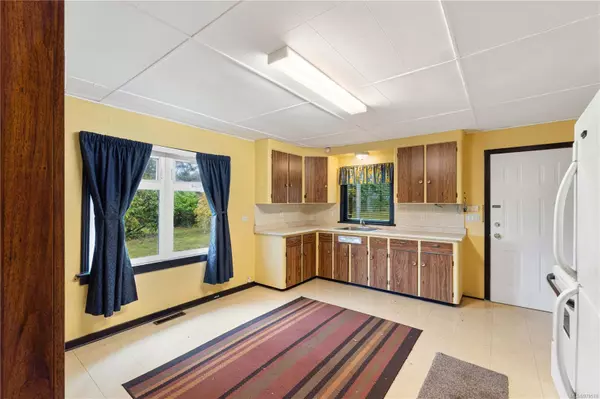
6850 Island Hwy W Bowser, BC V0R 1G0
3 Beds
1 Bath
1,119 SqFt
UPDATED:
10/28/2024 06:58 PM
Key Details
Property Type Single Family Home
Sub Type Single Family Detached
Listing Status Active
Purchase Type For Sale
Square Footage 1,119 sqft
Price per Sqft $759
MLS Listing ID 979578
Style Rancher
Bedrooms 3
Rental Info Unrestricted
Year Built 1930
Annual Tax Amount $3,290
Tax Year 2023
Lot Size 4.560 Acres
Acres 4.56
Property Description
Location
Province BC
County Nanaimo Regional District
Area Pq Bowser/Deep Bay
Zoning RS2
Direction Northeast
Rooms
Other Rooms Workshop
Basement Crawl Space
Main Level Bedrooms 3
Kitchen 1
Interior
Interior Features Workshop
Heating Electric, Forced Air
Cooling None
Flooring Carpet, Linoleum, Mixed
Fireplaces Number 1
Fireplaces Type Wood Stove
Fireplace Yes
Window Features Vinyl Frames
Appliance F/S/W/D
Laundry In House
Exterior
Garage Spaces 1.0
View Y/N Yes
View Ocean
Roof Type Asphalt Shingle
Total Parking Spaces 4
Building
Lot Description Acreage, Irregular Lot, Park Setting
Building Description Frame Wood, Rancher
Faces Northeast
Foundation Poured Concrete
Sewer Septic System
Water Regional/Improvement District
Structure Type Frame Wood
Others
Restrictions Restrictive Covenants
Tax ID 005-112-079
Ownership Freehold
Pets Description Aquariums, Birds, Caged Mammals, Cats, Dogs






