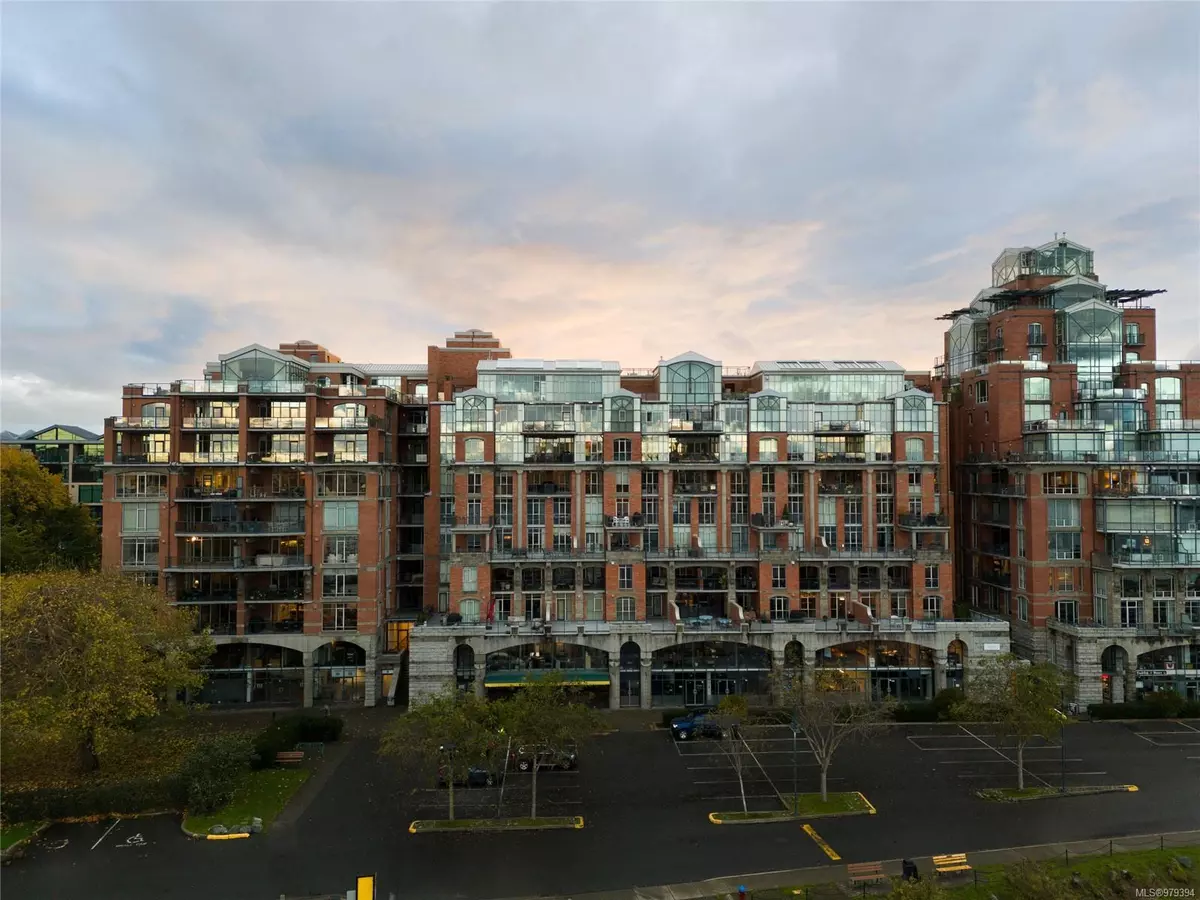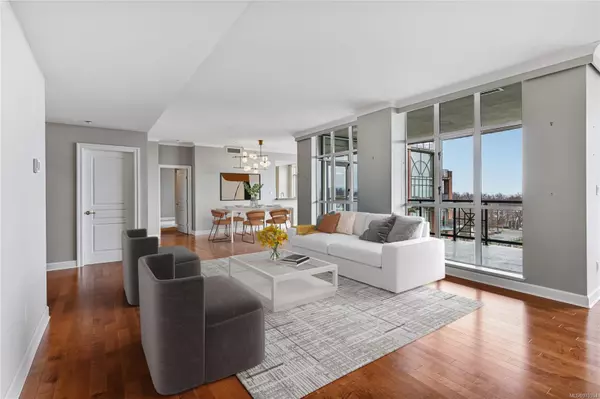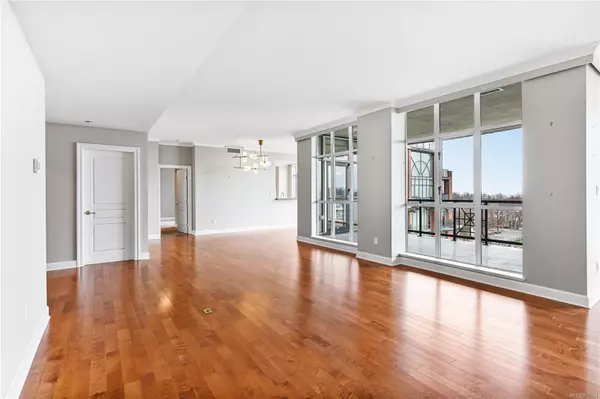
21 Dallas Rd #819 Victoria, BC V8V 4Z9
2 Beds
3 Baths
1,803 SqFt
UPDATED:
10/25/2024 02:58 PM
Key Details
Property Type Condo
Sub Type Condo Apartment
Listing Status Active
Purchase Type For Sale
Square Footage 1,803 sqft
Price per Sqft $886
MLS Listing ID 979394
Style Condo
Bedrooms 2
HOA Fees $1,864/mo
Rental Info Unrestricted
Year Built 2002
Annual Tax Amount $6,099
Tax Year 2023
Lot Size 1,742 Sqft
Acres 0.04
Property Description
Location
Province BC
County Capital Regional District
Area Vi James Bay
Direction South
Rooms
Other Rooms Guest Accommodations, Workshop
Main Level Bedrooms 2
Kitchen 1
Interior
Interior Features Breakfast Nook, Controlled Entry, Eating Area, Storage, Swimming Pool
Heating Electric, Heat Pump, Natural Gas
Cooling Air Conditioning
Flooring Wood
Fireplaces Number 2
Fireplaces Type Gas, Living Room, Primary Bedroom
Fireplace Yes
Window Features Blinds
Appliance Built-in Range, Dishwasher, Dryer, Garburator, Microwave, Oven Built-In, Refrigerator, Washer
Laundry In Unit
Exterior
Exterior Feature Balcony/Patio, Sprinkler System
Amenities Available Bike Storage, Elevator(s), Fitness Centre, Guest Suite, Meeting Room, Pool, Recreation Facilities, Recreation Room, Satellite Dish, Secured Entry, Spa/Hot Tub, Storage Unit
View Y/N Yes
View Mountain(s), Ocean
Roof Type Metal
Handicap Access No Step Entrance, Primary Bedroom on Main
Total Parking Spaces 1
Building
Lot Description Irregular Lot
Building Description Brick,Steel and Concrete,Stone, Condo
Faces South
Story 10
Foundation Poured Concrete
Sewer Sewer To Lot
Water Municipal
Structure Type Brick,Steel and Concrete,Stone
Others
HOA Fee Include Caretaker,Garbage Removal,Gas,Hot Water,Insurance,Maintenance Grounds,Property Management,Recycling,Sewer,Water
Tax ID 025-420-216
Ownership Freehold/Strata
Pets Description Aquariums, Birds, Caged Mammals, Cats, Dogs, Number Limit, Size Limit






