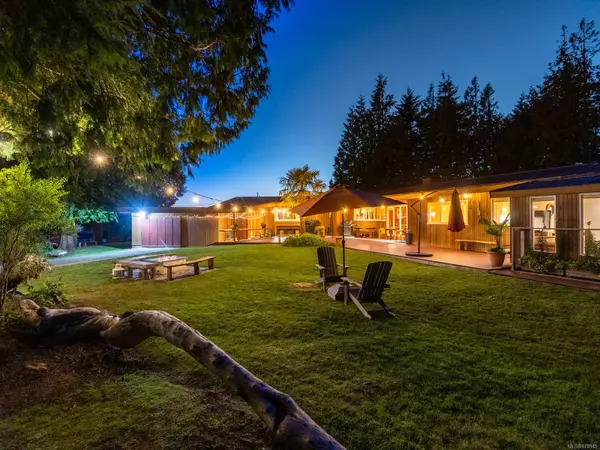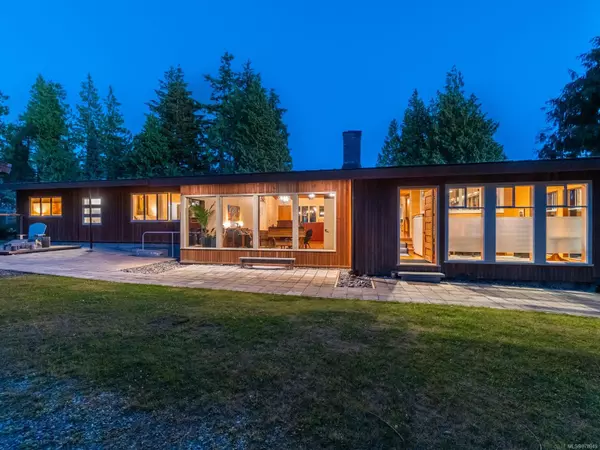
410 17th Ave Sointula, BC V0N 3E0
4 Beds
5 Baths
4,881 SqFt
UPDATED:
10/29/2024 07:29 PM
Key Details
Property Type Single Family Home
Sub Type Single Family Detached
Listing Status Active
Purchase Type For Sale
Square Footage 4,881 sqft
Price per Sqft $285
MLS Listing ID 978945
Style Rancher
Bedrooms 4
Rental Info Unrestricted
Year Built 1964
Annual Tax Amount $2,327
Tax Year 2023
Lot Size 2.870 Acres
Acres 2.87
Property Description
Location
Province BC
County Mount Waddington Regional District
Area Isl Sointula
Zoning R3
Direction See Remarks
Rooms
Other Rooms Guest Accommodations, Storage Shed, Workshop
Basement Finished, Full, Walk-Out Access
Main Level Bedrooms 4
Kitchen 2
Interior
Interior Features Soaker Tub, Workshop
Heating Hot Water, Radiant Floor, Wood
Cooling None
Flooring Mixed
Fireplaces Number 2
Fireplaces Type Electric
Fireplace Yes
Laundry In House
Exterior
Exterior Feature Garden
Garage Spaces 1.0
View Y/N Yes
View Mountain(s), Ocean
Roof Type Metal
Handicap Access Accessible Entrance
Parking Type Additional, Driveway, Garage
Total Parking Spaces 4
Building
Lot Description Acreage, Landscaped, Marina Nearby, No Through Road, Park Setting, Private, Quiet Area, Recreation Nearby, In Wooded Area
Building Description Insulation: Ceiling,Insulation: Walls,Wood, Rancher
Faces See Remarks
Foundation Poured Concrete
Sewer Sewer Connected
Water Municipal
Structure Type Insulation: Ceiling,Insulation: Walls,Wood
Others
Restrictions None
Tax ID 002-269-805
Ownership Freehold
Pets Description Aquariums, Birds, Caged Mammals, Cats, Dogs






