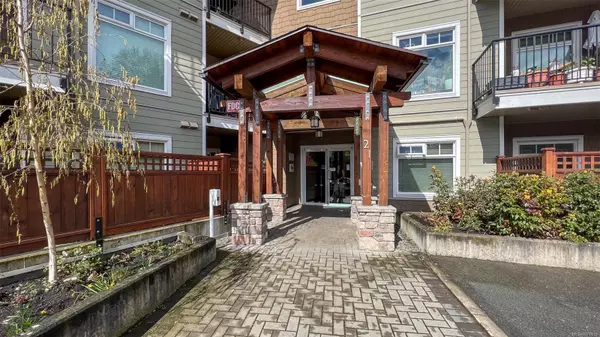
21 Conard St #200 View Royal, BC V8Z 0C4
1 Bed
2 Baths
685 SqFt
UPDATED:
11/08/2024 08:42 PM
Key Details
Property Type Condo
Sub Type Condo Apartment
Listing Status Active
Purchase Type For Sale
Square Footage 685 sqft
Price per Sqft $780
Subdivision Camden Green
MLS Listing ID 979415
Style Condo
Bedrooms 1
HOA Fees $585/mo
Rental Info Unrestricted
Year Built 2011
Annual Tax Amount $1,774
Tax Year 2023
Lot Size 871 Sqft
Acres 0.02
Property Description
Location
Province BC
County Capital Regional District
Area Vr Hospital
Direction West
Rooms
Main Level Bedrooms 1
Kitchen 1
Interior
Interior Features Controlled Entry, Dining/Living Combo, Elevator, Storage
Heating Geothermal, Radiant Floor
Cooling None
Flooring Wood
Fireplaces Type Electric, Living Room
Window Features Blinds,Screens,Vinyl Frames,Window Coverings
Appliance Dishwasher, F/S/W/D
Laundry In Unit
Exterior
Exterior Feature Balcony/Patio
Utilities Available Cable To Lot, Electricity To Lot, Garbage, Geothermal, Phone To Lot, Recycling, Underground Utilities
Amenities Available Bike Storage, Elevator(s)
Roof Type Asphalt Shingle
Handicap Access Primary Bedroom on Main, Wheelchair Friendly
Parking Type Underground
Total Parking Spaces 1
Building
Lot Description Irregular Lot
Building Description Cement Fibre, Condo
Faces West
Story 3
Foundation Poured Concrete
Sewer Sewer To Lot
Water Municipal
Structure Type Cement Fibre
Others
HOA Fee Include Garbage Removal,Heat,Hot Water,Insurance,Maintenance Grounds,Property Management,Sewer,Water
Tax ID 028-641-558
Ownership Freehold/Strata
Acceptable Financing Purchaser To Finance
Listing Terms Purchaser To Finance
Pets Description Aquariums, Birds, Cats, Dogs






