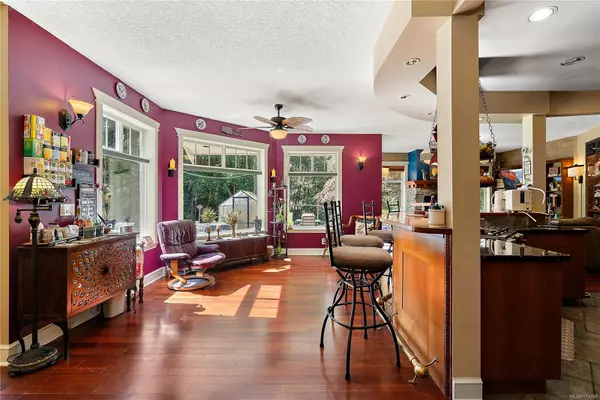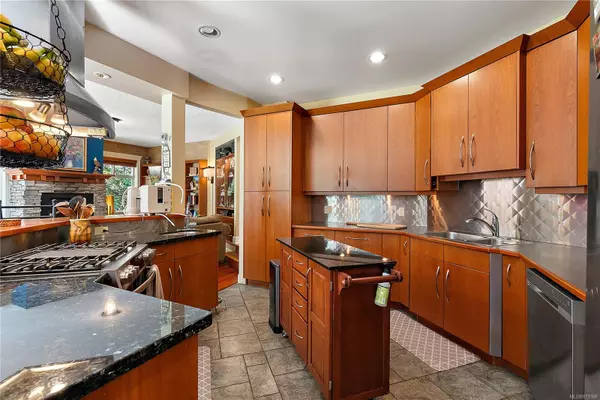
625 Southwood Dr Highlands, BC V9B 6R9
5 Beds
4 Baths
3,874 SqFt
UPDATED:
10/24/2024 10:51 PM
Key Details
Property Type Single Family Home
Sub Type Single Family Detached
Listing Status Active
Purchase Type For Sale
Square Footage 3,874 sqft
Price per Sqft $425
MLS Listing ID 979398
Style Main Level Entry with Lower/Upper Lvl(s)
Bedrooms 5
Rental Info Unrestricted
Year Built 2004
Annual Tax Amount $6,707
Tax Year 2023
Lot Size 4.050 Acres
Acres 4.05
Property Description
Upstairs, primary suite with an ensuite, flex room, & fourth bedroom. Secondary laundry room adjoins to the self contained 1 bedroom in-law suite located above the garage with its own sun drenched balcony. The walk out basement is an ideal teen retreat that could be further developed (roughed in for additional bathroom).
4-car garage, two carports, & plenty of room for additional outbuildings with addition serviced building site for possible ADU. Well-equipped metalwork shop comes complete with an exhaust system & bathroom. Unwind by the serene backyard waterfall and a seasonal stream, adding a touch of natural beauty to the already enchanting landscape.
Location
Province BC
County Capital Regional District
Area Hi Western Highlands
Direction South
Rooms
Other Rooms Workshop
Basement Finished
Main Level Bedrooms 2
Kitchen 2
Interior
Heating Baseboard, Electric, Heat Pump, Wood
Cooling Air Conditioning
Fireplaces Number 1
Fireplaces Type Family Room, Wood Burning, Wood Stove
Equipment Electric Garage Door Opener
Fireplace Yes
Window Features Insulated Windows,Vinyl Frames
Appliance Dishwasher, F/S/W/D
Laundry In House
Exterior
Exterior Feature Balcony/Patio, Sprinkler System, Water Feature
Garage Spaces 4.0
Carport Spaces 2
Roof Type Fibreglass Shingle
Handicap Access Wheelchair Friendly
Parking Type Attached, Carport Double, Garage Quad+, RV Access/Parking
Total Parking Spaces 6
Building
Lot Description Irregular Lot
Building Description Cement Fibre,Frame Wood, Main Level Entry with Lower/Upper Lvl(s)
Faces South
Foundation Poured Concrete
Sewer Septic System
Water Well: Drilled
Architectural Style West Coast
Structure Type Cement Fibre,Frame Wood
Others
Tax ID 025-683-446
Ownership Freehold
Pets Description Aquariums, Birds, Caged Mammals, Cats, Dogs






