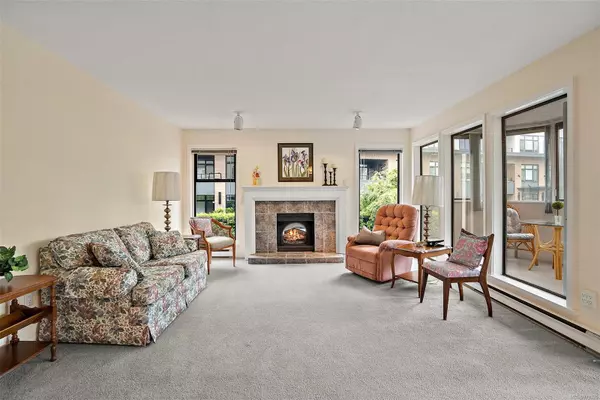
906 Southgate St #203 Victoria, BC V8V 2Y2
2 Beds
2 Baths
1,167 SqFt
UPDATED:
11/04/2024 05:08 PM
Key Details
Property Type Condo
Sub Type Condo Apartment
Listing Status Active
Purchase Type For Sale
Square Footage 1,167 sqft
Price per Sqft $471
Subdivision Southgate Villa
MLS Listing ID 979326
Style Condo
Bedrooms 2
HOA Fees $480/mo
Rental Info Some Rentals
Year Built 1976
Annual Tax Amount $2,273
Tax Year 2023
Lot Size 1,306 Sqft
Acres 0.03
Property Description
Location
Province BC
County Capital Regional District
Area Vi Fairfield West
Direction See Remarks
Rooms
Basement None
Kitchen 1
Interior
Interior Features Closet Organizer, Controlled Entry, Dining/Living Combo, Eating Area, Elevator, Storage
Heating Baseboard, Electric
Cooling None
Flooring Carpet, Linoleum
Fireplaces Number 1
Fireplaces Type Electric, Living Room
Fireplace Yes
Window Features Blinds,Insulated Windows,Window Coverings
Appliance Dishwasher, F/S/W/D
Laundry In Unit
Exterior
Exterior Feature Balcony/Patio
Carport Spaces 1
Amenities Available Bike Storage, Elevator(s), Storage Unit
Roof Type Tar/Gravel
Handicap Access Wheelchair Friendly
Parking Type Carport
Total Parking Spaces 1
Building
Lot Description Central Location, Shopping Nearby, Sidewalk
Building Description Stucco, Condo
Faces See Remarks
Story 4
Foundation Poured Concrete
Sewer Sewer Connected
Water Municipal
Structure Type Stucco
Others
HOA Fee Include Caretaker,Garbage Removal,Insurance,Maintenance Grounds,Property Management,Water
Tax ID 000-745-634
Ownership Freehold/Strata
Acceptable Financing Must Be Paid Off, Purchaser To Finance
Listing Terms Must Be Paid Off, Purchaser To Finance
Pets Description None






