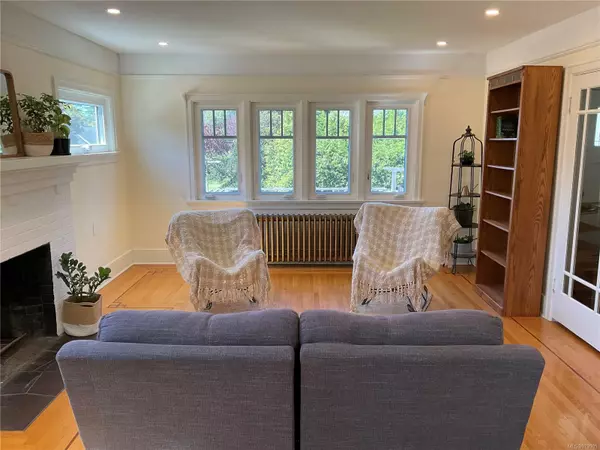
2784 Thompson Ave Oak Bay, BC V8R 3K8
5 Beds
3 Baths
2,628 SqFt
UPDATED:
10/23/2024 10:30 PM
Key Details
Property Type Single Family Home
Sub Type Single Family Detached
Listing Status Active
Purchase Type For Sale
Square Footage 2,628 sqft
Price per Sqft $684
MLS Listing ID 979305
Style Main Level Entry with Lower Level(s)
Bedrooms 5
Rental Info Unrestricted
Year Built 1931
Annual Tax Amount $8,211
Tax Year 2023
Lot Size 10,454 Sqft
Acres 0.24
Lot Dimensions 75 ft wide x 137 ft deep
Property Description
This 5-bedroom, 3-bathroom property underwent a major renovation in 2016, including a stunning new kitchen designed by James River, a durable metal shake roof by Ironwood Shake and Tile, and a custom-built reclaimed cedar fence.
The spacious yard boasts fruit trees, gardens, multiple seating areas, and a versatile shed/garage.
The lower level features an additional kitchen and living space—potential for a separate suite.
With new windows installed in recent years and glowing oak floors that catch the sunlight throughout the upper level, this home offers bright and inviting spaces.
Conveniently located near Uplands Golf Course, local shops, parks, and schools.
Don’t miss the opportunity to explore this character-filled Oak Bay gem—your potential forever home by the ocean awaits!
Location
Province BC
County Capital Regional District
Area Ob Estevan
Direction Southwest
Rooms
Basement Finished, Full
Main Level Bedrooms 2
Kitchen 2
Interior
Interior Features French Doors
Heating Hot Water, Natural Gas
Cooling None
Flooring Wood
Fireplaces Number 1
Fireplaces Type Living Room
Equipment Central Vacuum
Fireplace Yes
Appliance Dishwasher, F/S/W/D, Freezer
Laundry In House
Exterior
Exterior Feature Balcony/Patio
Garage Spaces 1.0
Carport Spaces 1
Roof Type Metal
Handicap Access Primary Bedroom on Main
Parking Type Carport, Driveway, Garage
Total Parking Spaces 3
Building
Lot Description Private, Rectangular Lot
Building Description Stucco,Wood, Main Level Entry with Lower Level(s)
Faces Southwest
Foundation Poured Concrete
Sewer Sewer To Lot
Water Municipal
Architectural Style Arts & Crafts
Structure Type Stucco,Wood
Others
Tax ID 004-994-841
Ownership Freehold
Pets Description Aquariums, Birds, Caged Mammals, Cats, Dogs






