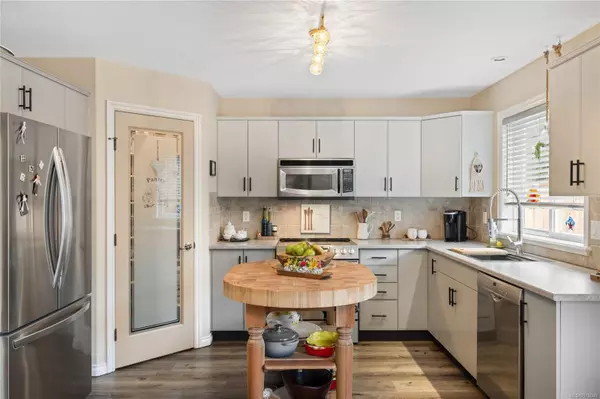
834 Humphrey Rd Parksville, BC V9P 2X3
3 Beds
2 Baths
1,462 SqFt
UPDATED:
11/04/2024 10:38 PM
Key Details
Property Type Single Family Home
Sub Type Single Family Detached
Listing Status Pending
Purchase Type For Sale
Square Footage 1,462 sqft
Price per Sqft $512
MLS Listing ID 978049
Style Rancher
Bedrooms 3
Rental Info Unrestricted
Year Built 2003
Annual Tax Amount $3,981
Tax Year 2023
Lot Size 6,534 Sqft
Acres 0.15
Lot Dimensions 66 x 116
Property Description
Location
Province BC
County Parksville, City Of
Area Pq Parksville
Zoning R1
Direction See Remarks
Rooms
Basement Crawl Space
Main Level Bedrooms 3
Kitchen 1
Interior
Heating Baseboard, Electric
Cooling None
Flooring Carpet, Laminate, Linoleum
Fireplaces Number 1
Fireplaces Type Gas
Fireplace Yes
Appliance F/S/W/D
Laundry In House
Exterior
Exterior Feature Fencing: Full, Low Maintenance Yard
Garage Spaces 2.0
Roof Type Asphalt Shingle
Parking Type Driveway, Garage Double, RV Access/Parking
Total Parking Spaces 2
Building
Lot Description Central Location, Near Golf Course, Park Setting, Southern Exposure
Building Description Frame Wood,Insulation: Ceiling,Insulation: Walls,Vinyl Siding, Rancher
Faces See Remarks
Foundation Poured Concrete
Sewer Sewer To Lot
Water Municipal
Structure Type Frame Wood,Insulation: Ceiling,Insulation: Walls,Vinyl Siding
Others
Tax ID 025-580-477
Ownership Freehold
Pets Description Aquariums, Birds, Caged Mammals, Cats, Dogs






